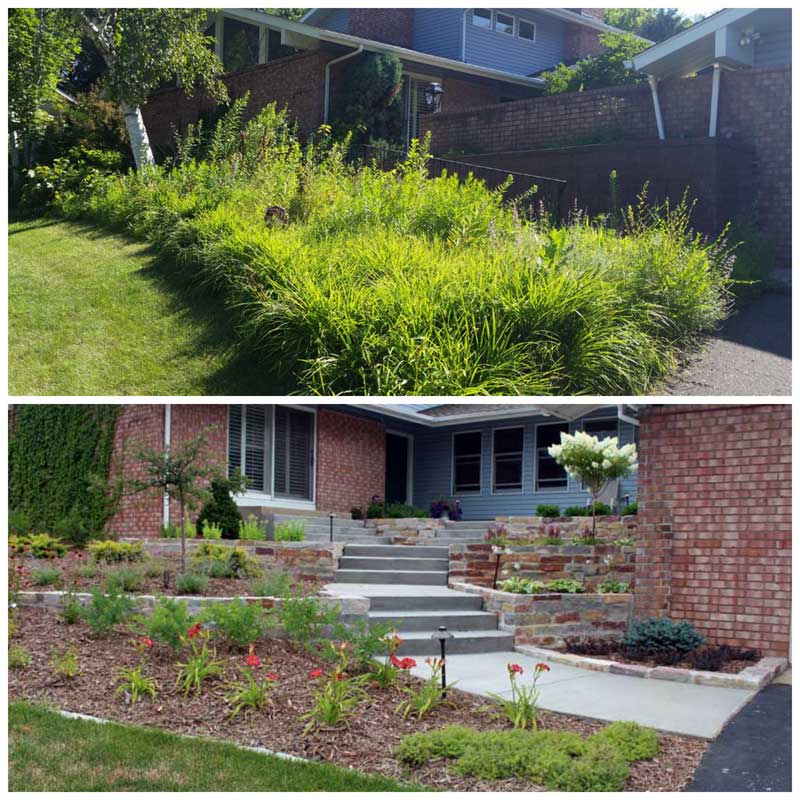Case Study
Mendota Heights Natural Stone Retaining Walls
Project Wants/Needs

As you can see in the pictures above, this landscape was badly in need of a clean up. So that was obviously one of the main goals for this landscaping project. The homeowners wanted a landscape that was easy to maintain without sacrificing variety or beauty. Luckily, that’s kind of KG Landscape’s specialty.
The second main goal of the project was to open up the entryway. When this home was built in the 50’s, the architectural rule was to not see a different house’s entryway from your own. So this house was built with a raised courtyard and walled off. This might have been beautiful back then but in modern times, it’s just not functional or beautiful. The homeowners wanted an open, easy to navigate pathway from the driveway to the house. This includes a path and patio by the main house door and an exit from the living room sliding door.
Lastly, the clients wanted a natural look that would match their home. They were not fans of the concrete formed retaining wall blocks. They wanted an organic addition to their home. Kent, our lead designer, worked long and hard to find the perfect type of wall stone that matched the plants and home and just worked in the space.
Project Work

Kent Gliadon, our lead designer here at KG Landscape, worked with the homeowners from Mendota Heights for quite a long time to get the design and choices to work perfectly. This is pretty typical for a large project like this. We subcontracted out the concrete work and demolition to a trusted partner of ours. That work alone, was one of the biggest projects we’ve ever done. Removing the brick and concrete courtyard was a huge undertaking with numerous dump trucks loads being taken away to make the correct grade. Then, the concrete work was an incredibly detailed job as well. There were 4 different sets of steps, many different curves on the pathway, a front patio, while maintaining a perfect grade. Thankfully, our subcontractor was up to this arduous task and completed the work on time and in great quality.
This retaining wall project was the largest one we have ever undertaken. Setting up the logistics for this project was a team effort from top to bottom. From ordering the stone and having it delivered on time to splitting up the work on each wall to making sure the plants were ordered on time to a million other things, our team came together and made this project happen given adverse weather. By the end of the project, the cold was a huge factor in what we were able to accomplish. But, using propane heaters, we were able to complete the project in the quality our clients deserve.
We built the walls using the proper techniques to make them last for a very long time. We used premium concrete mortar and hand mixed it to the correct consistency. The concrete mortar will hold the natural stone wall pieces together through any kind of weather. We also installed proper drainage tubing throughout the entire wall system, connecting all of them so the water drains to the street. Behind the walls, small pebbles were used as filler to promote water to drain down to the tubing. We also installed the landscape wiring under the pathway and in the plant beds. The transformer and controls were mounted in the garage for ease of use.
In the plant bed in front of the home, we installed natural stone edging that matches the walls. We removed and grinded down the stumps of two large trees that were overgrown. The plants were installed using an auger to speed up the process.
Completion

We finished this project with about 3 days until the first big snow fall of the year. Talk about a lucky break… It turned out fantastic though. As you can see in the above pictures, the natural stone walls are fantastic and evoke the natural landscape. The plants look a little scraggly but that’s only because it was almost winter. We’ll get new pictures up next spring/summer that really highlight the new growth. The landscape lights add beauty and safety to the pathway to the main door. We were able to accomplish all of the goals we had set out at the beginning of the project. We were able to open up the front entry to make it more welcoming. The landscaping was cleaned up and reset with plants that are easier to maintain but still beautiful. Finally, the walls and stone edging do not detract from the home but actually add an amazing value.
More Project Information

Location: The walls, lighting, and plantings were completed in Mendota Heights. This is one of the first projects we’ve done in this area and absolutely loved it. The character of all of the homes was really inspirational for our designers.
Time Frame: This large scale retaining wall project took about 2 months to complete. The extended time period was to account for the demolition (one of the largest demos we’ve ever done), the concrete pathway work, and the wall construction and landscaping. To say this was the largest residential project we’ve ever done is not an overstatement.
Materials: Chilton natural stone wall pieces from Rock Hard Landscaping. Chilton natural stone edging. 4″ drainage tubing and connections for drainage behind the walls. “Unique” brand pathway lights and transformer. Featured plants: Yew ‘Japanese Upright’, Hydrangea Tree ‘Strawberry Vanilla’, Linden Trees, Boxwoods ‘Chicagoland’, and a wide variety of daylillies, hostas, and other perennials.
Notes from construction: The weather was a major factor in the finish of this project.
This project was completed in October and November 2015 by KG Landscape Management.

