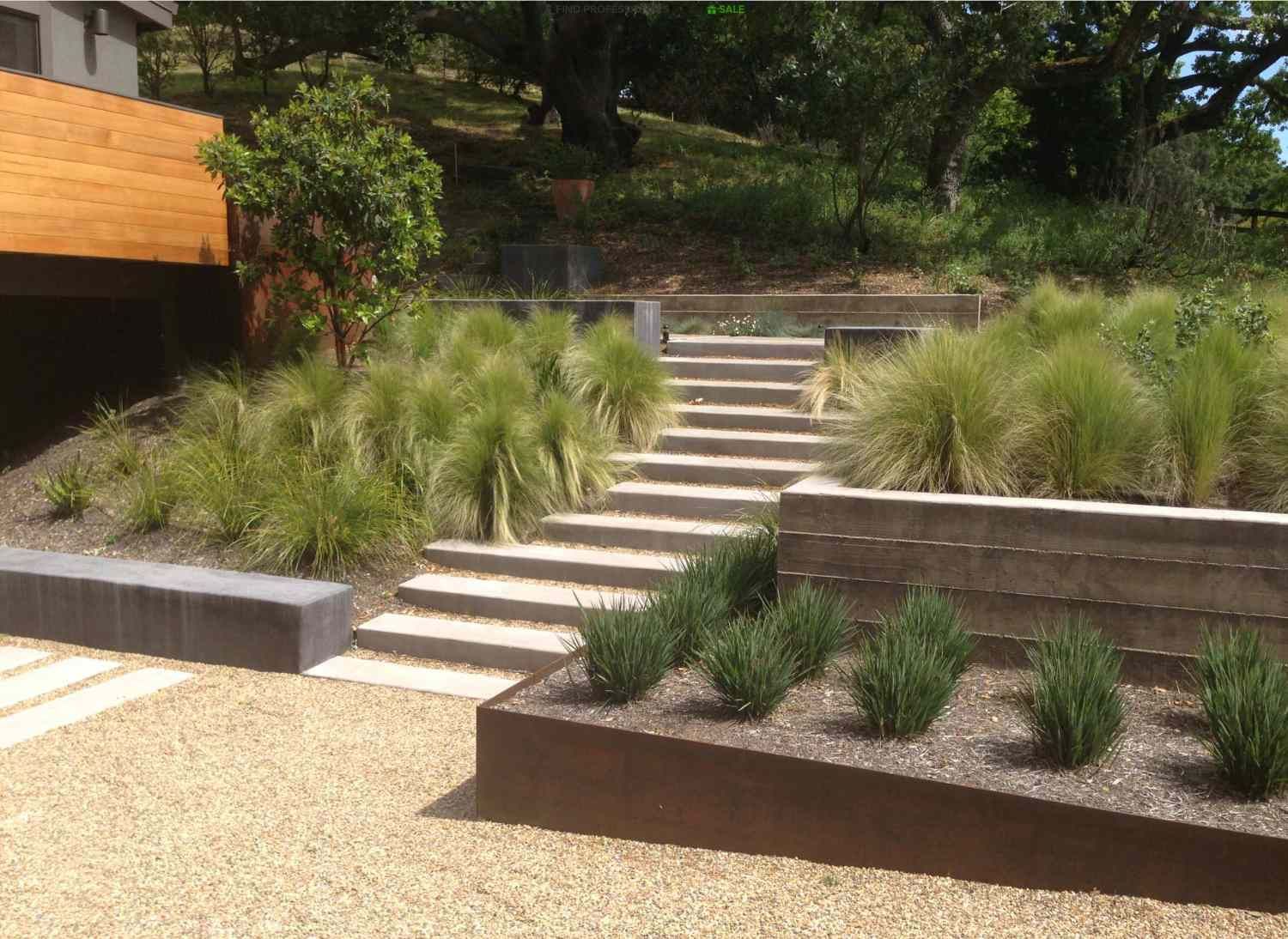Landscaping for Mid Century Modern Homes
Serving clients in the Minneapolis, St. Paul, Edina, Plymouth, Minnetonka & Blaine areas
Mid-Century Modern Architecture in the Twin Cities
There are many great examples of Mid-Century Modern homes in the Twin Cities. The homes are of an era primarily built post World War II from around 1945 to the 1980’s. It was a style heavily influenced by the Bauhaus school of modern design that had fled Germany and the works of Frank Lloyd Wright and the high style of prairie architecture centered around Chicago.
Great examples of midcentury modern homes can be found throughout Greater Minneapolis-St Paul. Clusters can be found in places such as St. Louis Park’s Westwood Hills Neighborhood, Golden Valley’s Tyrol Hills Neighborhood, and St. Anthony Park near the U of M Campus in St. Paul with its eclectic mix of architect inspired homes and many great examples throughout.
Other areas with good numbers of examples are Roseville, Mendota Heights, Minnetonka, and Minneapolis along Minnehaha Creek. Ralph Rapson, an architecture professor at the University of Minnesota, helped influence a lot of the mid-century design in the region.
The typical owner of a midcentury modern home tends to be design-oriented such as an architect, designer or other creative involved in the arts. Characteristics of these homes were flat planes, clean lines, angular shapes, large windows, minimalist exterior design, functional interior spaces, and blending with nature.
Several things stand out when creating landscapes for midcentury modern homes. Often elements of its style from the horizontal roof lines to the large open window panels can be carried into and incorporated into the landscape. From there layers of elements help naturalize the house into its surroundings. The landscapes can be simple or complex, but they are generally neat and balanced.
Clean lines, asymmetrical shapes and patterns, and geometric layouts blending of several materials in the landscape such as brick, stone, concrete or wood can be used to create the defining layers of the mid-century modern landscape.
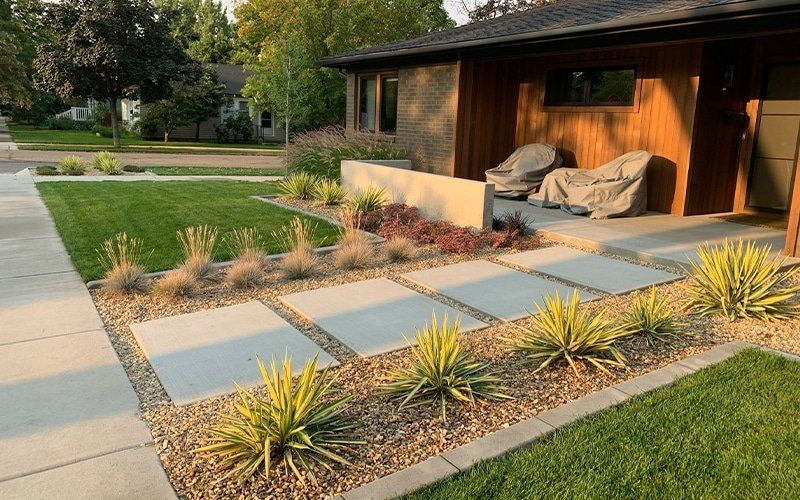
Fig1. In this example we can see many common elements of the Mid-Century
Mid Century Modern Hardscape Features
Concrete, stone, wood, Corten steel walls, steel edging and brick are all commonly used in the landscape and anchor the house. This is accomplished by using long, low linear walls, horizontal styled fencing, walkways set in linear and rhythmic patterns, steps that are rhythmically layered and add additional horizontal aspects.
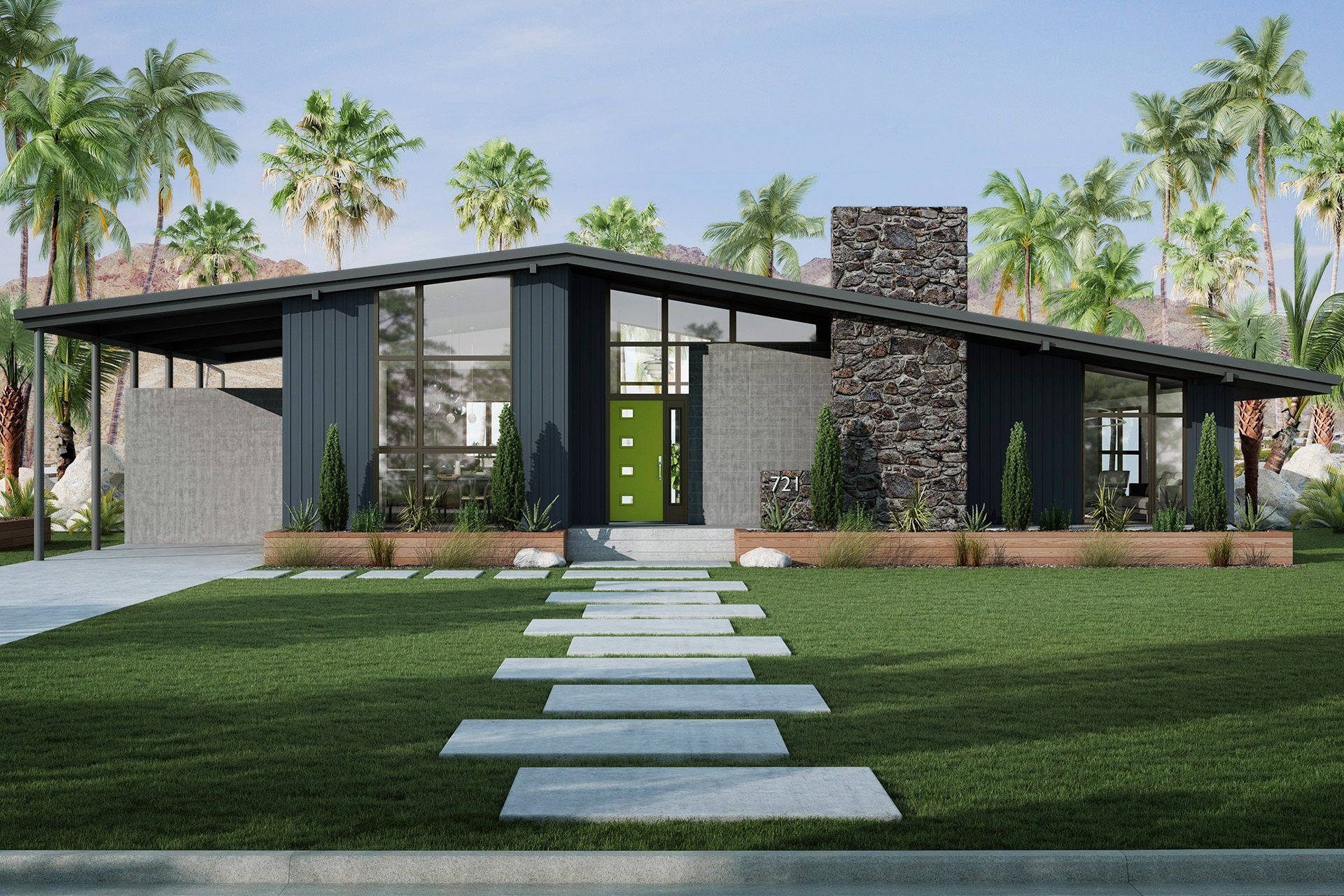
Fig. 2-4; In these examples you can clearly see the different elements at play such as horizontal panel fencing, low walls, rhythmic patterns of steps and walkways, and a mix of materials with different textures and warm tonal qualities.
These elements when put together create a layering effect that brings them together and naturalizes it into its enviroment and act as an extension of the architecture. There are no hard fast rules on how they are used but when done correctly it creates a nuanced aesthetic appeal.
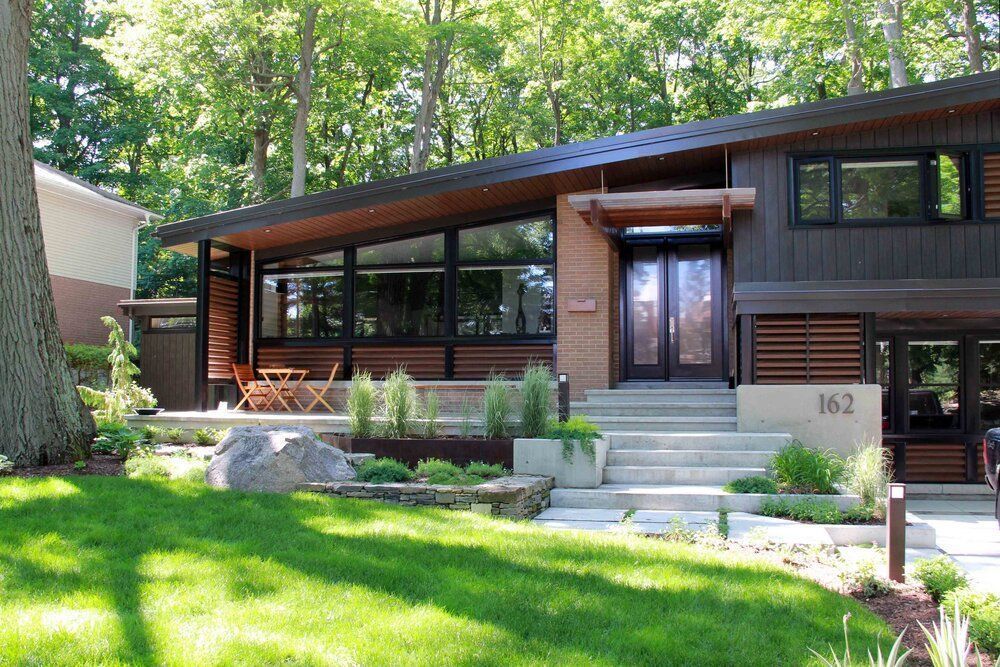
Fig 5; here we can see the design layers being used in a fashion to the more naturalized landscape elements such as the large overstory tree and the boulder.
If there is one material that uniquely exemplifies the Mid-Century Modern time period landscape it would be breeze block. Used for screening, low walls, fence panels, etc. it can add a touch of character befitting the period.
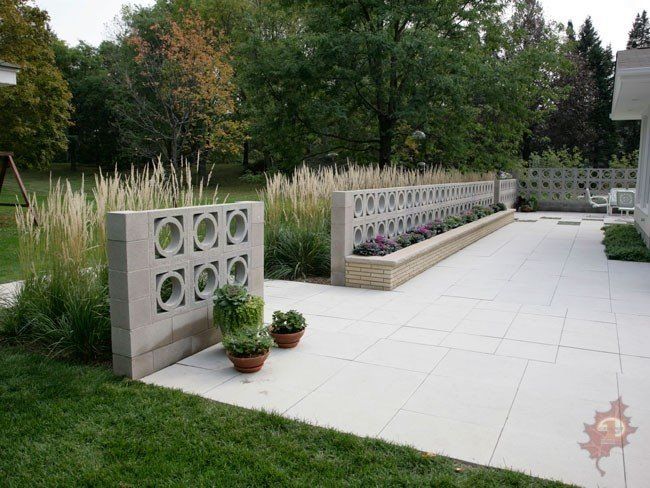
Fig 6; Breeze Block used as a screen wall to define patio space
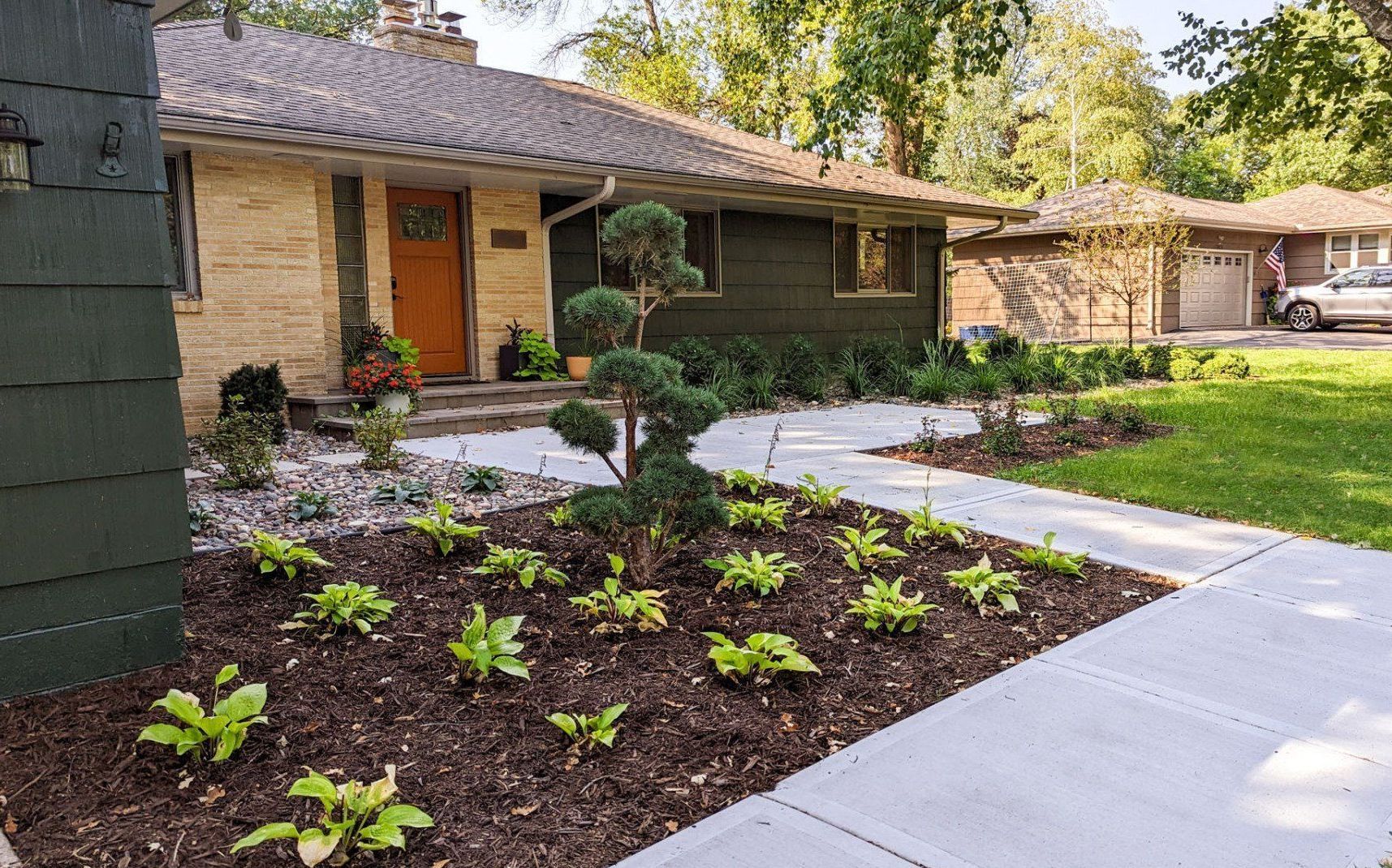
Fig 7; In this KG Landscape, Inc. project we can see how landscape beds are used to create geometric planes of texture and different tonal color. The plant material brings a cohesiveness to the geometric spaces, create subtly different heights and textures within each plane and up against the house materials, and adds contrasting tonal color and balance.
Softscape
Often used sparingly in mid-century design, plant materials on these types of projects really brings together the cohesive appeal that ties the different elements together and adds balance. Linear arrangement of plants along walls and steps, filling in of geometric spaces, and blending into natural spaces. Simple and relaxed plantings tend to be the norm.
Plants are used to add tonal color and balance, create focal points, soften the hard lines, and add texture. Less is more comes to mind when planting the site. The goal is not to overwork or overwhelm the project, but to accent the architecture. Check out our blog on great plants for mid century modern landscaping in MN for more planting ideas.
Transitioning the uniform appearance of the house architecture out into the yard space is an opportunity to add form and character. Taking from the ideas of someone such as modernist Landscape Architect Dan Kiley through his extending the expression of architecture to the outdoors using a limited plant palette and geometric shape onto the landscape. One idea would be to a uniform grove of visually appealing trees planted loosely or on a grid into a mass plane of groundcover or grasses to create a visual statement.
Another striking possibility could be accomplished by installing row of trees to create a defined edge, an ending to a property, or lining a path to give it a unique appearance and continue to carry over the architectural quality from the house out into the landscape. Trees with architectural quality or strong visual character such as birch, aspen, pagoda dogwood etc. make strong statements in this type of design.
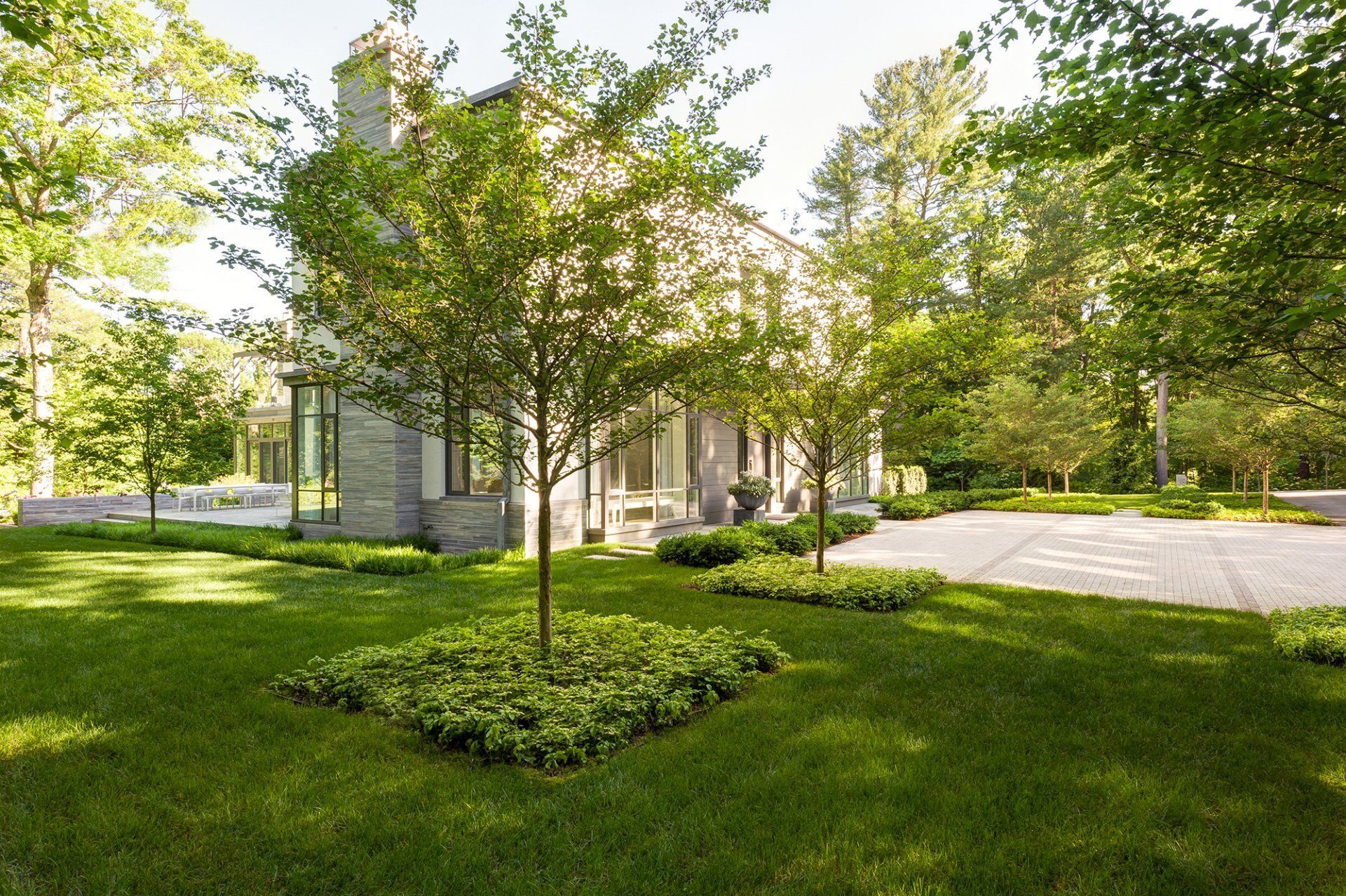
Fig. 8; Trees planted on a grid within small planes of groundcover create an extension of the architecture out into the landscape of the yard. The trees branching habit, bark and shape add additional visual interest and appeal.
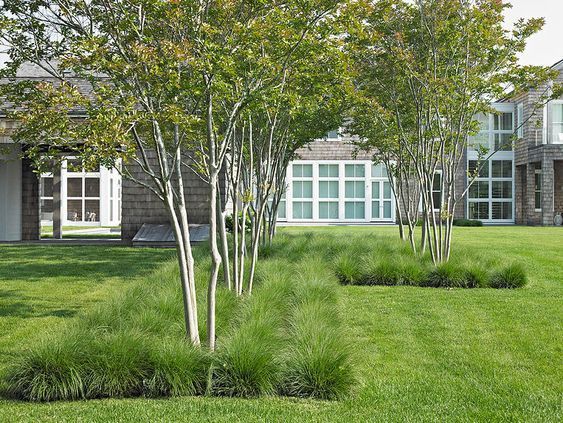
Fig. 9; An offset allée of aspen in the landscape visually focuses on the center of the house & creates interest in the yard
Other Considerations
Can you use curves in mid century modern landscaping?
Many people don’t associate curves with Mid-Century Modern, but the answer is yes, there are curves in mid-century modern design. You can sometimes see them on house facades or arched roof lines. In the landscape you see them use in a layered liner fashion, as geometric planes on the ground, and through repetition. Strong examples in architecture would be the Guggenheim Museum or several homes by Architect John Lautner.
Check out our blog to learn more about how we like to use
concrete floating front steps in our mid century landscape designs.
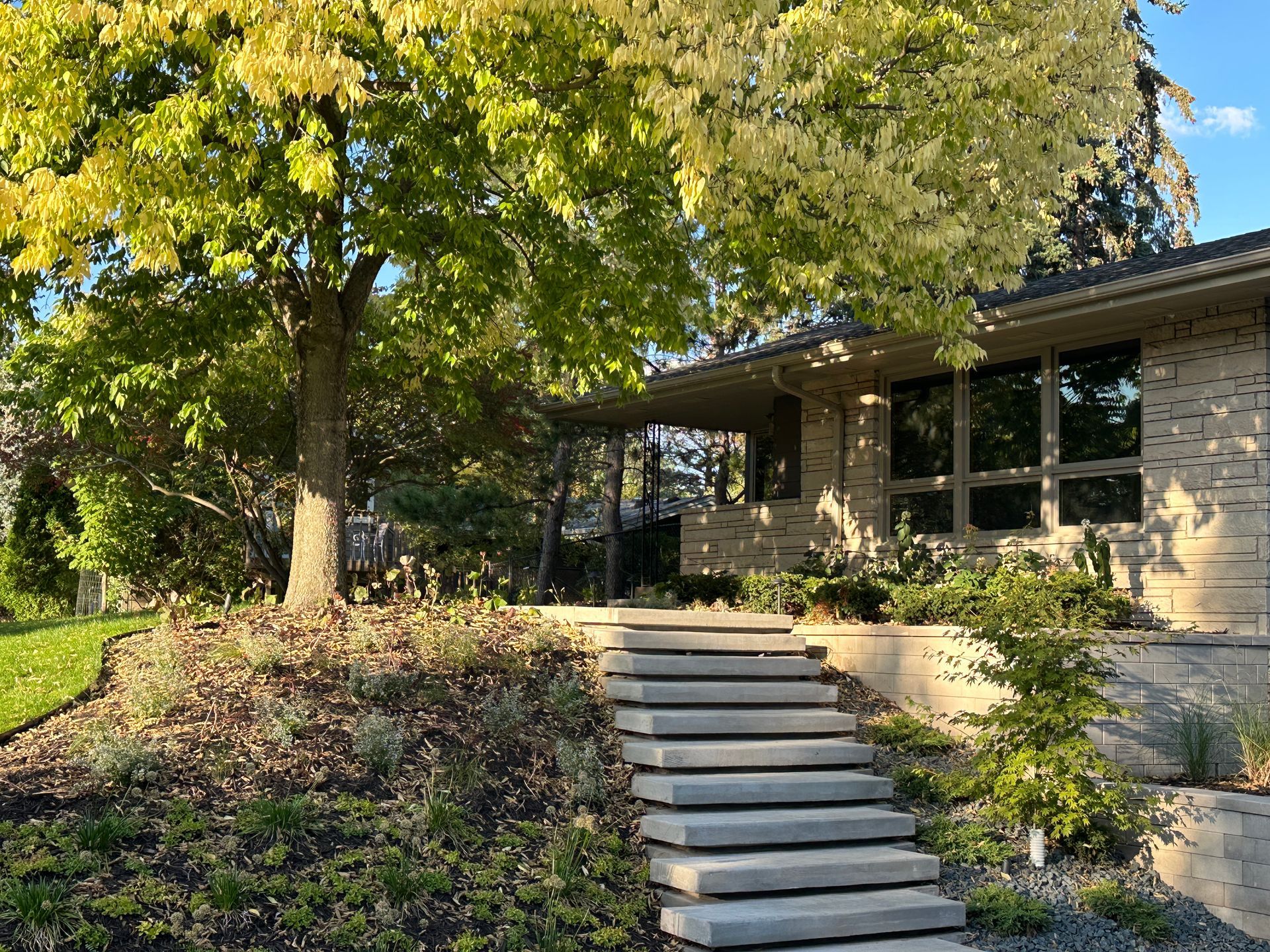
Want to Learn How KG Landscape Can Improve The Curb Appeal of Your Home?
Give us a call today!

