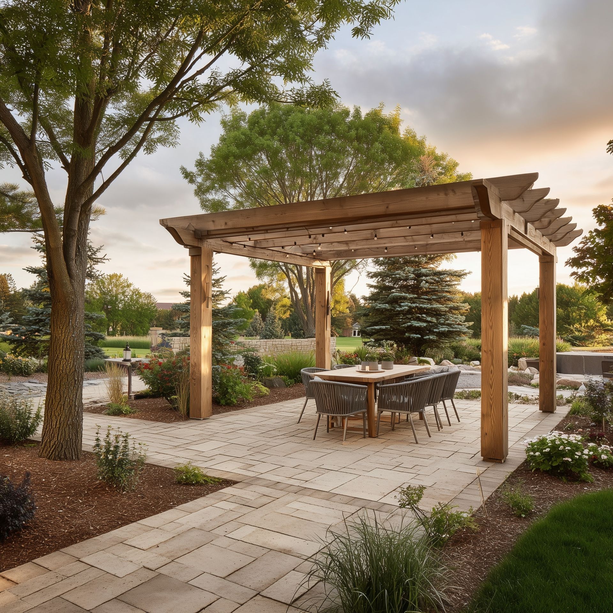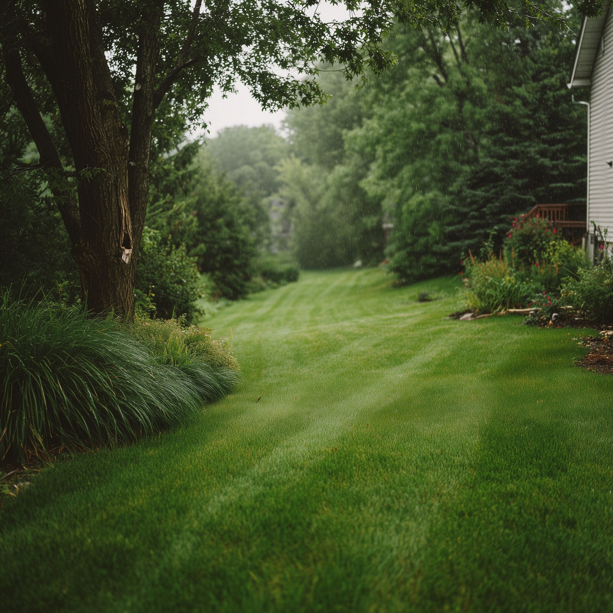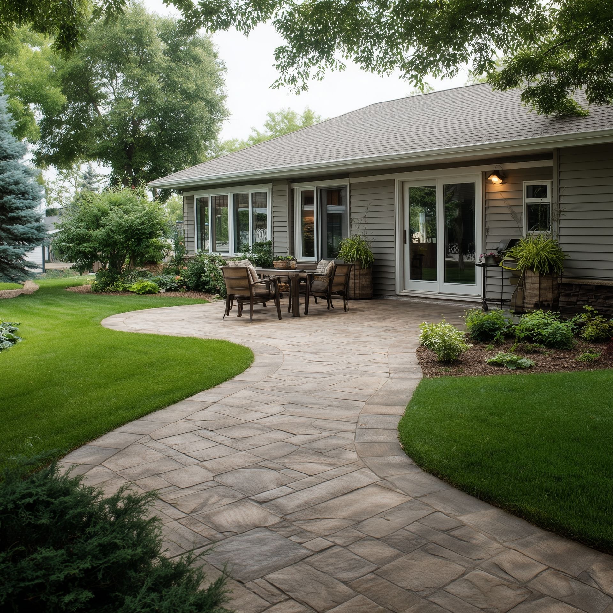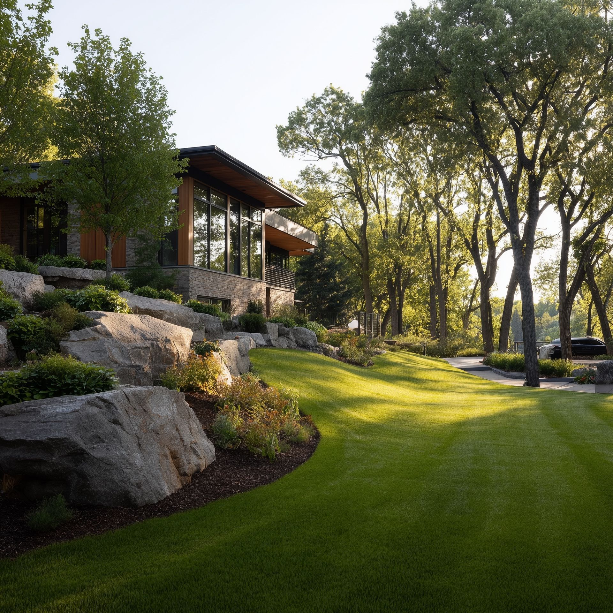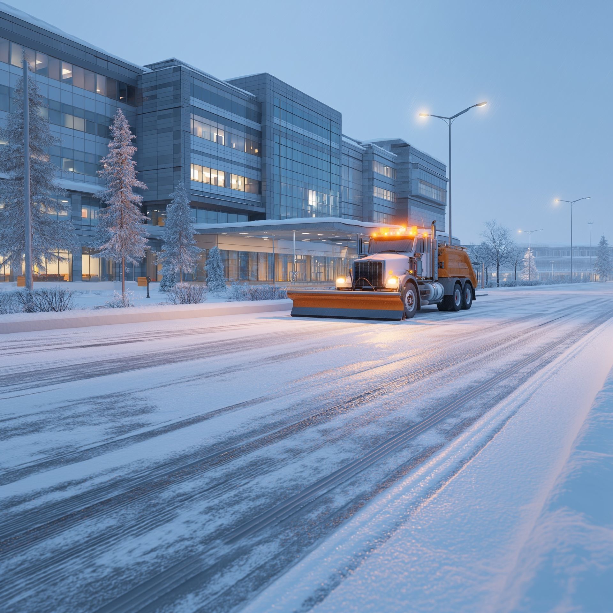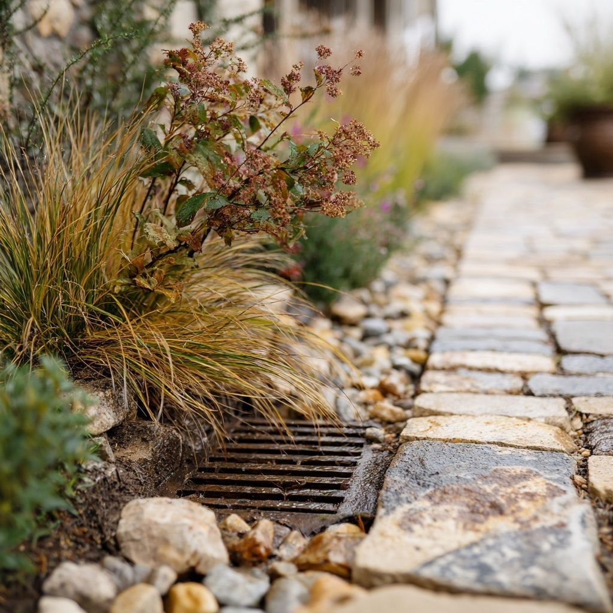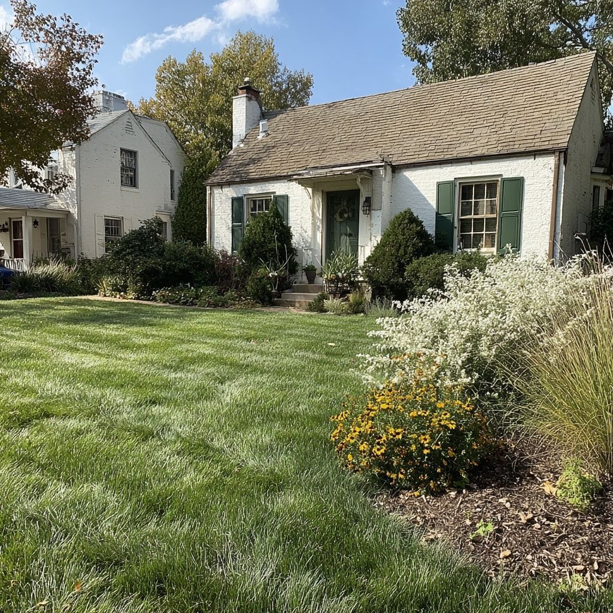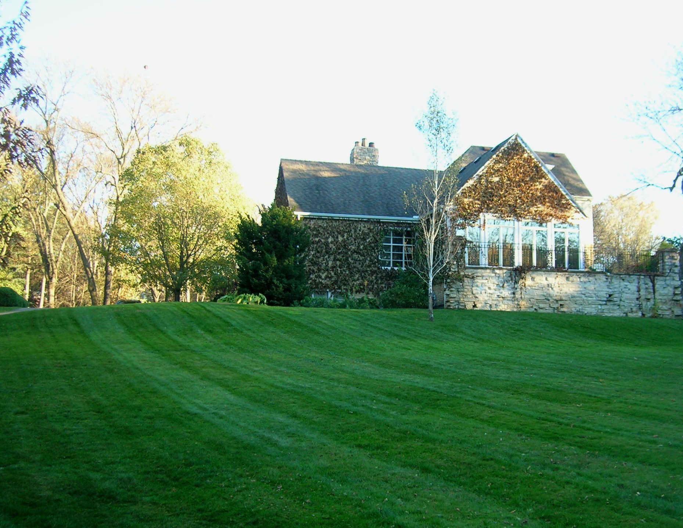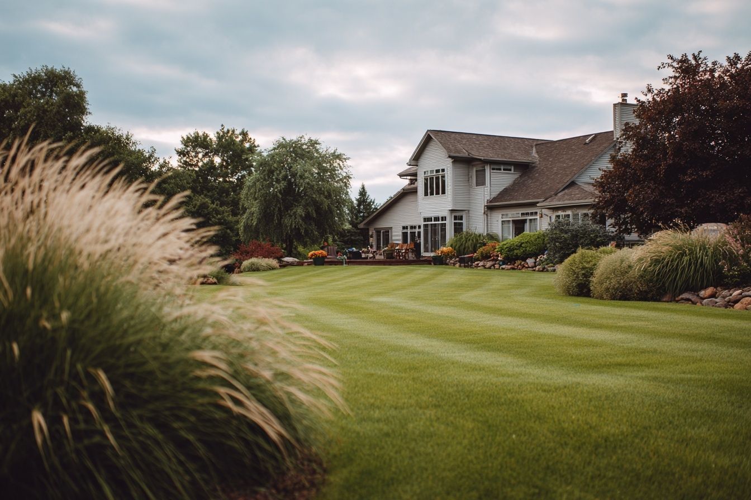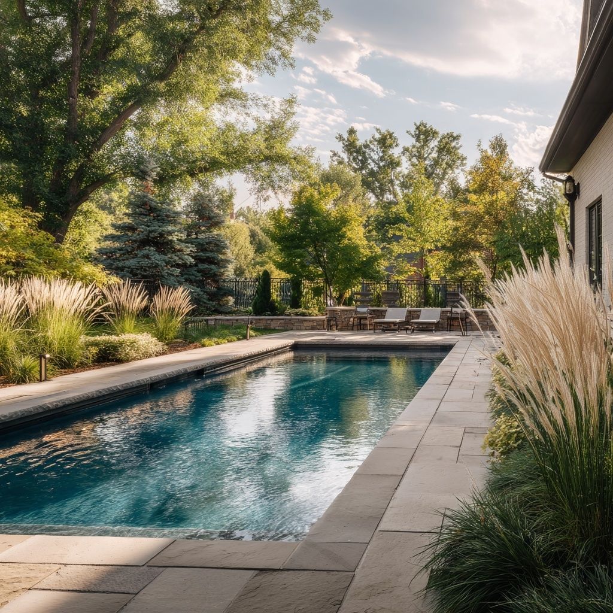Outdoor Kitchens That Work in Almost Every Season: Minnetonka’s Approach to All-Weather Living
The Hidden Reality About Outdoor Kitchens in Minnetonka
After two decades of designing landscapes around Lake Minnetonka, one truth always comes up: the best outdoor kitchens aren’t just for summer. In fact, the projects that hold up best—and get used the most—are the ones that perform through Minnesota’s unpredictable shoulder seasons. Between snowmelt, fall rains, and clay-heavy soil, outdoor kitchens in Minnetonka need to be built to handle it all: moisture, movement, and heavy use.
Too many homeowners make the same mistake—they imagine a July barbecue but not a November one. They plan for three months of use instead of nine. Then they wonder why their investment doesn’t feel worth it. The truth is, with the right materials, layout, and foundation, an outdoor kitchen in Minnetonka can be a year-round retreat.
This article walks through the core elements of designing an outdoor kitchen that works through all four Minnesota seasons. You’ll learn how to plan for the local environment, how to make your layout functional and inviting, what materials stand up to our weather, and how to keep your investment performing beautifully for years to come.

Designing for Minnetonka’s Environment
Minnetonka’s terrain is unlike anywhere else in the Twin Cities. It’s a mix of wooded slopes, lakefront lots, and clay soil that holds water longer than most homeowners expect. Those factors create unique challenges for any permanent outdoor structure—especially something as heavy as an outdoor kitchen.
We only build outdoor kitchens for clients who have us install the patio as well. That’s not just a policy; it’s a matter of long-term performance. When the patio base and kitchen footings are designed together, everything works as one cohesive structure. That’s critical in Minnetonka, where freeze-thaw cycles and shifting subsoil can cause cracking, movement, or leaning if the foundation isn’t properly engineered.
A solid foundation starts with excavation and compactable gravel. The base must be at the right depth—below the frost line—to prevent heaving during winter. Once that’s set, the patio and kitchen can be built as a unified system, whether with pavers or flagstone. This is what separates a kitchen that looks good the first year from one that still looks great ten years later.
Cedar remains the best material for pergolas or overhead elements in our climate. It naturally resists rot and decay while maintaining its structural integrity under snow loads. Aluminum pergolas exist, but the cost is often prohibitive and unnecessary when cedar performs so well in Minnesota weather.
When planning for the environment, you also have to think about how the space will drain. Minnetonka’s heavy clay soil can trap water, so grading and underground drainage may be needed to protect both the kitchen and patio from moisture buildup. That’s something we always address in the design process—getting the water away from the hardscape before it becomes a problem.
Pro Tip: For sloped lake lots, consider using retaining walls or terraced patios to create level, usable spaces for cooking and dining. Minnetonka properties often have natural elevation changes that can be turned into design advantages when handled correctly.
Location and Flow: Bringing Indoor Convenience Outdoors
The most important part of outdoor kitchen design isn’t the grill—it’s the flow. I’ve seen too many kitchens installed across the yard from the house, where every trip for plates or condiments turns into a workout. In Minnetonka, where homes often have back decks or walkouts, location determines whether your kitchen becomes a daily-use feature or a once-a-month novelty.
We always start by aligning the outdoor kitchen with the indoor one. The shorter the distance between them, the more functional the space becomes. That usually means positioning the grill and counter near the patio door, walkout basement, or lower-level terrace. The idea is simple: the easier it is to move between the two spaces, the more you’ll use both.
Another critical element is gas access. Many Minnetonka homes already have natural gas service, and running a hard line to the grill area eliminates the need for propane tanks entirely. That’s not just a convenience—it’s peace of mind. You’ll never run out of fuel mid-dinner or have to wrestle with heavy tanks in the snow. If the layout allows, we also recommend adding dedicated outlets for small appliances, outdoor lighting, and even radiant heat.
Then there’s storage. People underestimate how much they’ll appreciate built-in drawers, cabinets, or shelving once the kitchen is done. We design kitchens with space for utensils, trash bins, and cooking tools so you’re not running in and out of the house. Many clients also include extra stations for a pizza oven, smoker, or Big Green Egg to expand their cooking options.
In Minnetonka, we often orient outdoor kitchens to face lake views or wooded backdrops. The goal is to make the scenery part of the experience while keeping the workspace sheltered from wind. Because the region is full of mature trees, sunlight shifts dramatically during the day, so orientation matters for both comfort and function.
Pro Tip: Plan your outdoor kitchen as part of a full landscape concept, not as a standalone feature. When you integrate paths, lighting, and planting beds into the design, it feels like an extension of the home—not an afterthought.

Materials That Stand Up to the Elements
You can build the most beautiful kitchen in the world, but if it can’t stand up to Minnesota weather, it’s just expensive décor. Minnetonka’s environment—humid summers, freezing winters, and heavy snow—puts tremendous stress on every surface and joint. The right materials make all the difference.
For counters and structure, we rely on natural stone, concrete block, and granite. These materials expand and contract predictably with temperature changes, making them ideal for long-term use. Stone veneers, especially those that match nearby patios or retaining walls, tie the space together visually while adding durability. Avoid softer stones like limestone that absorb moisture and crack in freezing conditions.
The pergolas we install are almost always cedar. It’s strong, rot-resistant, and timeless. Unlike treated lumber, cedar holds its natural tone and withstands snow loads without warping. Aluminum pergolas are available but cost significantly more and don’t always blend well with natural settings. Cedar fits the aesthetic of Minnetonka’s wooded neighborhoods and lakefront homes perfectly.
Drainage is the unsung hero of longevity. Water that seeps beneath patios or kitchen bases freezes and expands, lifting surfaces and cracking mortar. That’s why every project we build in Minnetonka includes precise grading and compactable gravel beneath pavers. We also pitch all hard surfaces at least one-eighth of an inch per foot to encourage runoff away from the home and structures.
Lighting is another place where materials matter. Low-voltage LED fixtures hold up far better than cheap alternatives, and when integrated into the stone or pergola beams during construction, they look intentional instead of tacked on. Pathway lighting, under-counter strips, and dimmable fixtures create ambiance while ensuring safety at night.
Appliances should be chosen with the same care. Outdoor-rated stainless steel withstands moisture and temperature changes, while powder-coated finishes prevent rust in lakeside humidity. Every component—grill, sink, cabinetry—must be designed to stay outdoors 365 days a year.
Pro Tip: Don’t overlook maintenance planning. Ask your contractor what sealing, cleaning, or seasonal prep your materials require. The best outdoor kitchens are low-maintenance because they’re designed to resist the elements from the start.

Designing for Multi-Season Use
When most people picture using their outdoor kitchen, they imagine a summer afternoon with burgers on the grill and music playing. But in Minnetonka, the real beauty of a well-built outdoor kitchen is how it extends your outdoor season far beyond that. When designed thoughtfully, these spaces are just as enjoyable in March or October as they are in July.
The key is to think like a Minnesotan: plan for extremes. Start with cover. Pergolas or partial roofs protect against snow, rain, and direct sunlight while framing the kitchen visually. Add wind protection with low retaining walls, privacy panels, or strategic plantings—especially important on lakefront lots where wind off the water can make even mild days feel brisk.
Then add heat and light. Built-in gas fire tables, outdoor fireplaces, and overhead heaters make chilly evenings comfortable. Many homeowners include seating areas near the kitchen to encourage conversation even when it’s cold outside. These zones naturally become gathering spaces, especially when paired with good lighting.
Lighting should be layered: ambient lights for mood, task lights for cooking, and pathway lights for safety. The right lighting design makes the space feel warm and usable even after the sun goes down at 5 p.m. in December.
Drainage remains important here too. Snowmelt and rain runoff need somewhere to go, and proper pitch ensures that moisture never collects beneath the patio. We often install hidden drainage channels beneath the base layers so water flows away silently, protecting the structure for decades.
Seasonal transition is also about convenience. When a space is designed correctly, “winterizing” simply means covering appliances and storing a few cushions—not shutting everything down. Homeowners in Minnetonka who pair their kitchens with fire features, covered seating, or hot tubs end up using their patios nine months a year.
Ultimately, a four-season outdoor kitchen is about lifestyle. It’s about creating spaces that invite you outside even when the temperature dips. Minnetonka families invest in these projects not just for summer entertainment, but for a year-round connection to their home and surroundings.
Pro Tip: Design for the lifestyle you want, not just the weather you have. When you create spaces you can use comfortably all year long, you get more value from every square foot of your property.

FAQs
Do outdoor kitchens in Minnetonka require permits?
Yes. Any kitchen that includes gas lines, electrical components, or permanent structures (like stone counters or pergolas) requires permitting through the City of Minnetonka. Contractors experienced in local codes can handle this efficiently.
What’s the best layout for sloped Minnetonka lots?
Multi-level or terraced designs work best. By combining retaining walls and stairs, you can create flat, usable areas without sacrificing aesthetics or views. The layout should flow naturally with the property’s elevation changes.
How do I keep my outdoor kitchen safe in winter?
Use outdoor-rated materials, disconnect and drain water lines, and cover appliances. Because we build footings below frost depth, movement and cracking are rarely issues if the project is professionally constructed.
Can outdoor kitchens be combined with fire features or hot tubs?
Absolutely. Many Minnetonka homeowners integrate these elements to create multi-season enjoyment. Just ensure there’s proper spacing and code compliance for heat and electrical safety.
What’s the lifespan of a well-built outdoor kitchen in Minnetonka?
When built with quality materials and correct engineering, these kitchens can last decades. Cedar pergolas, stone bases, and stainless appliances all age gracefully when maintained.
