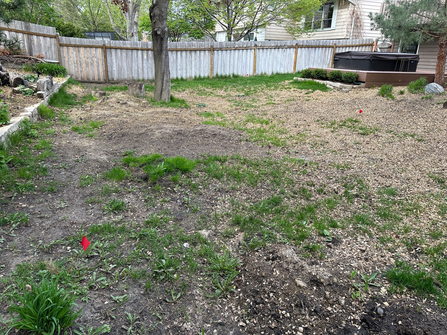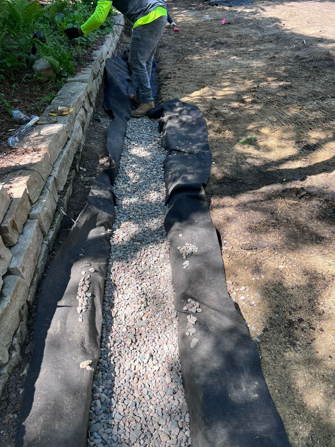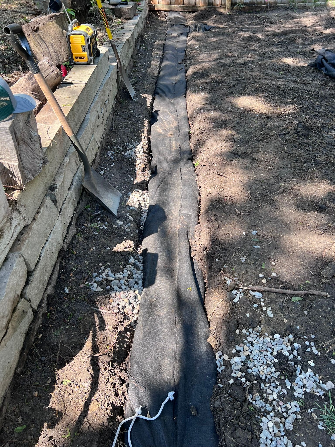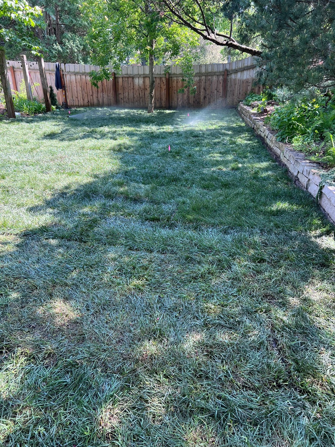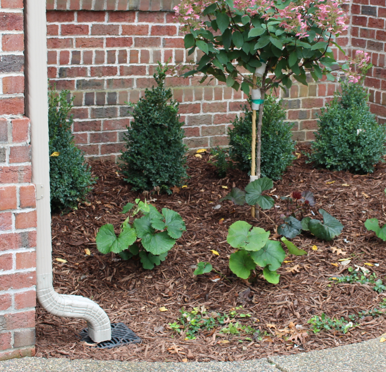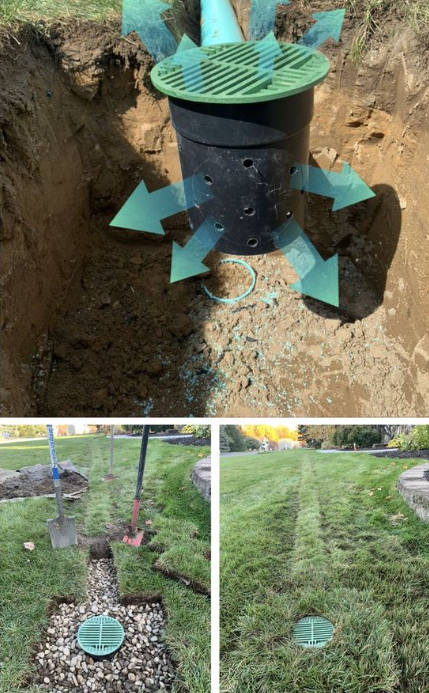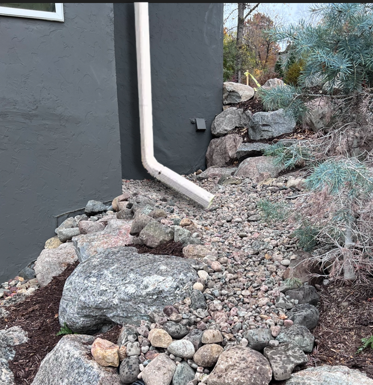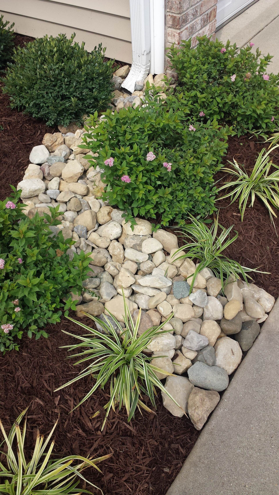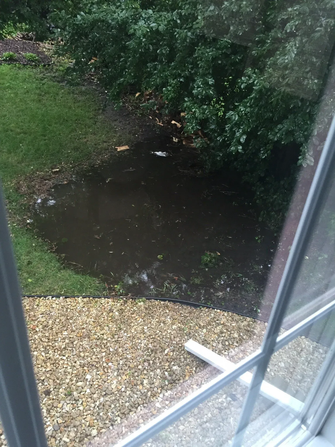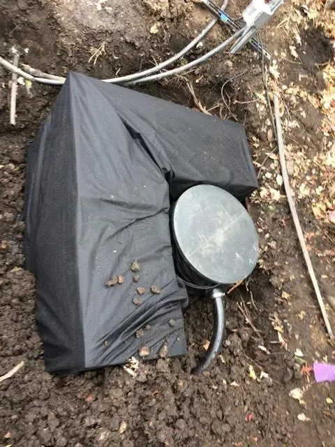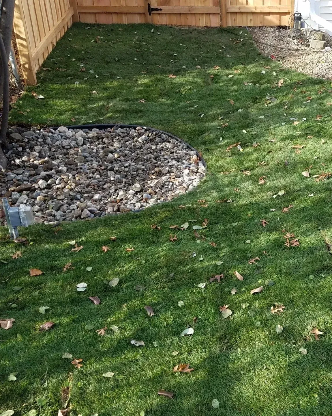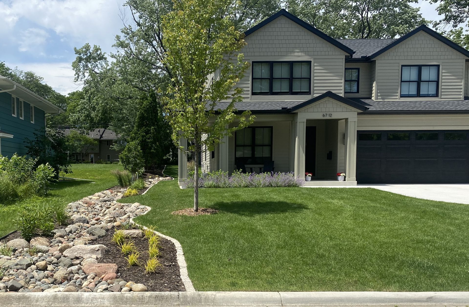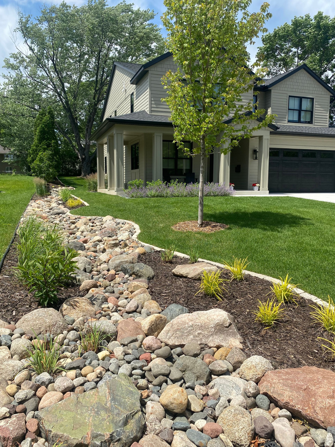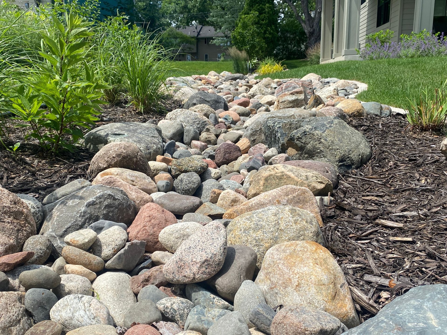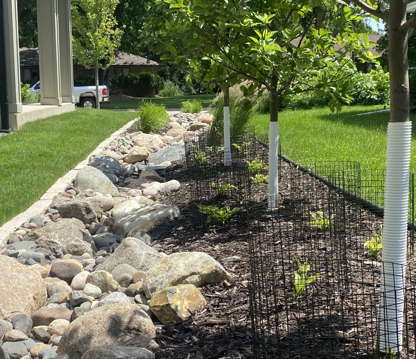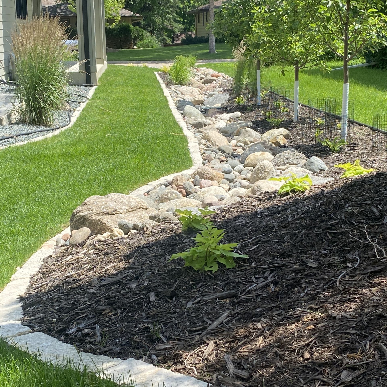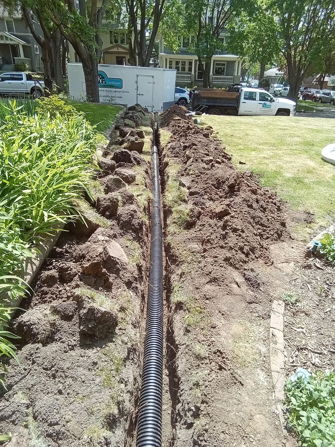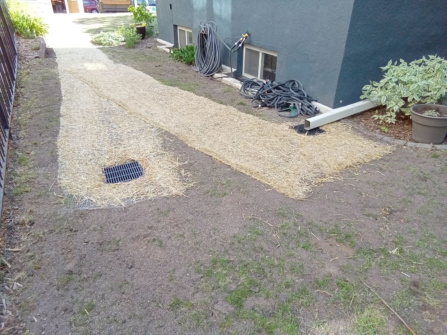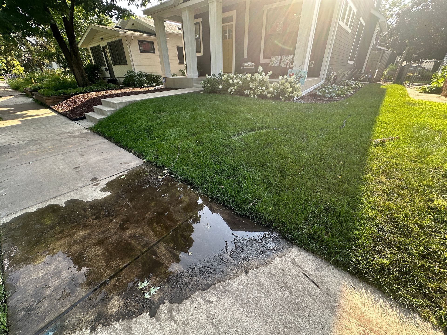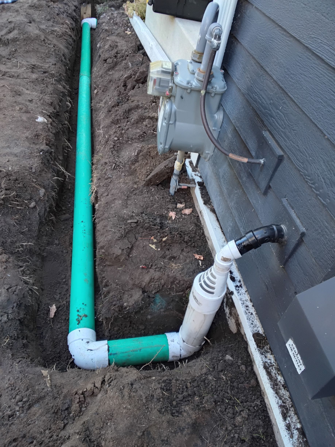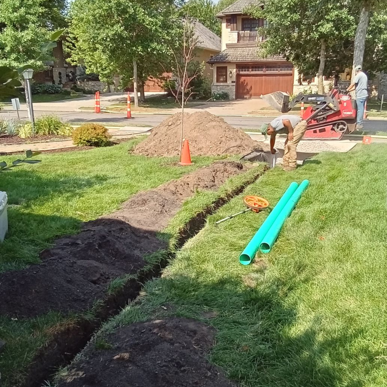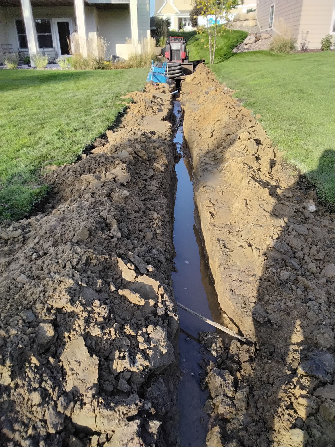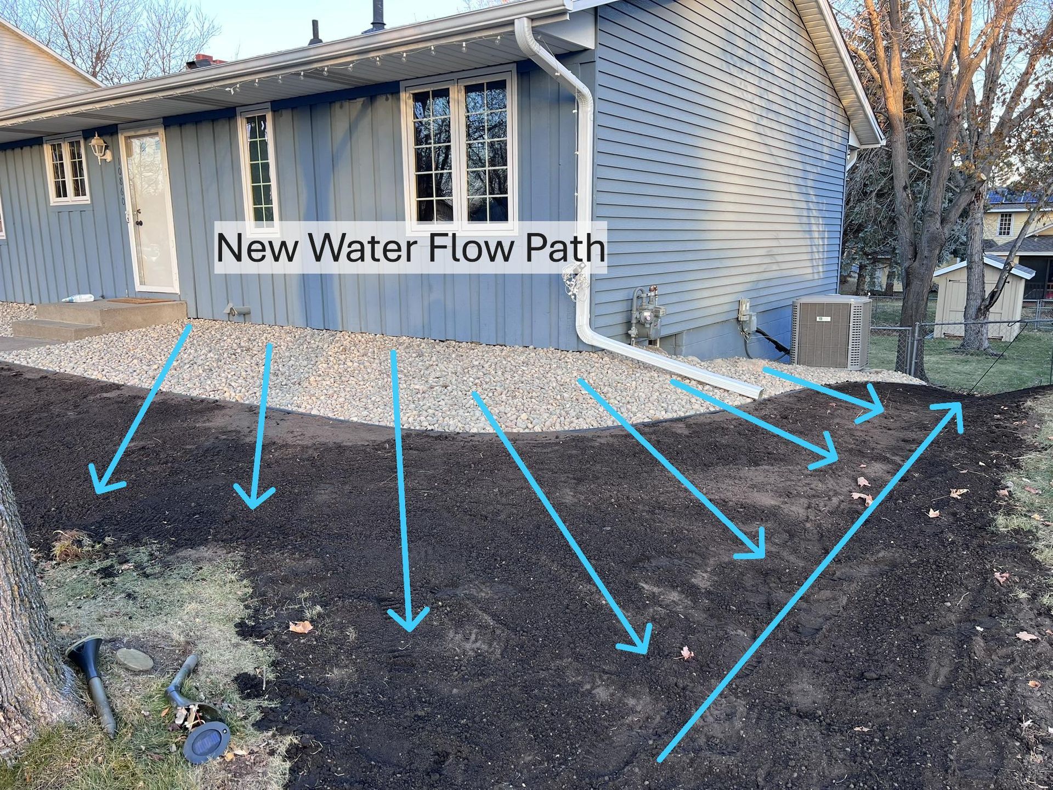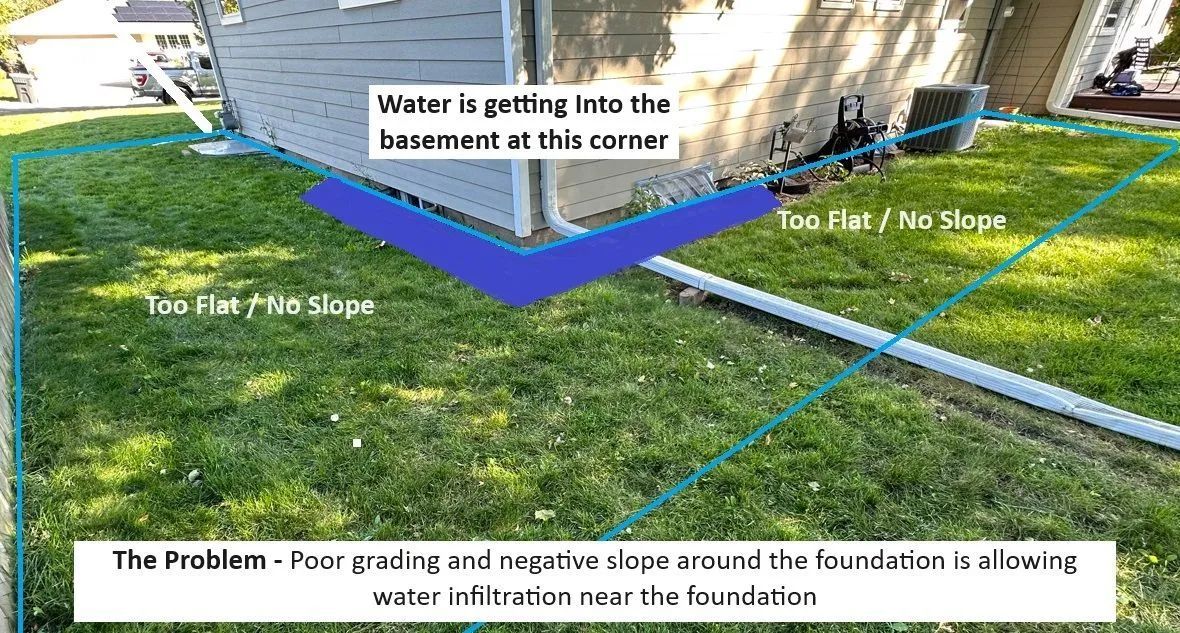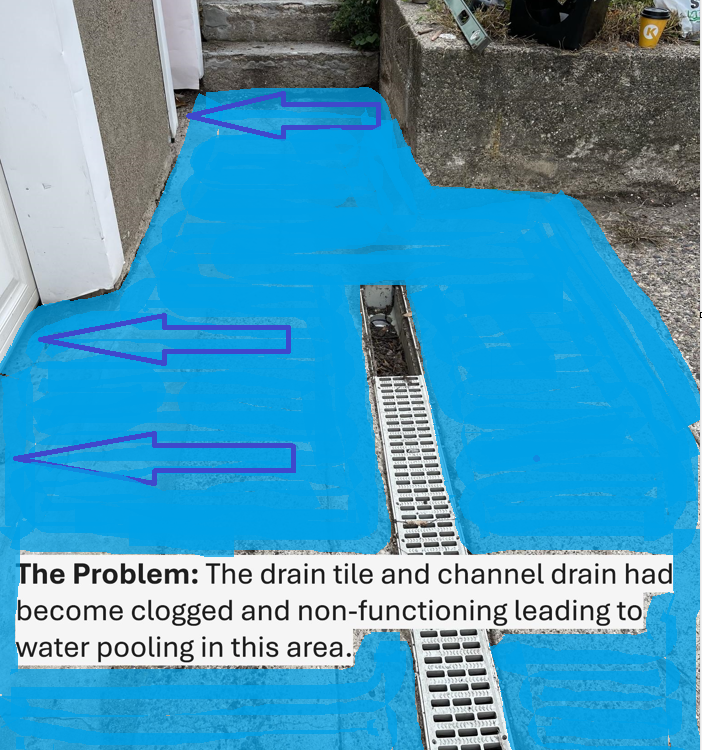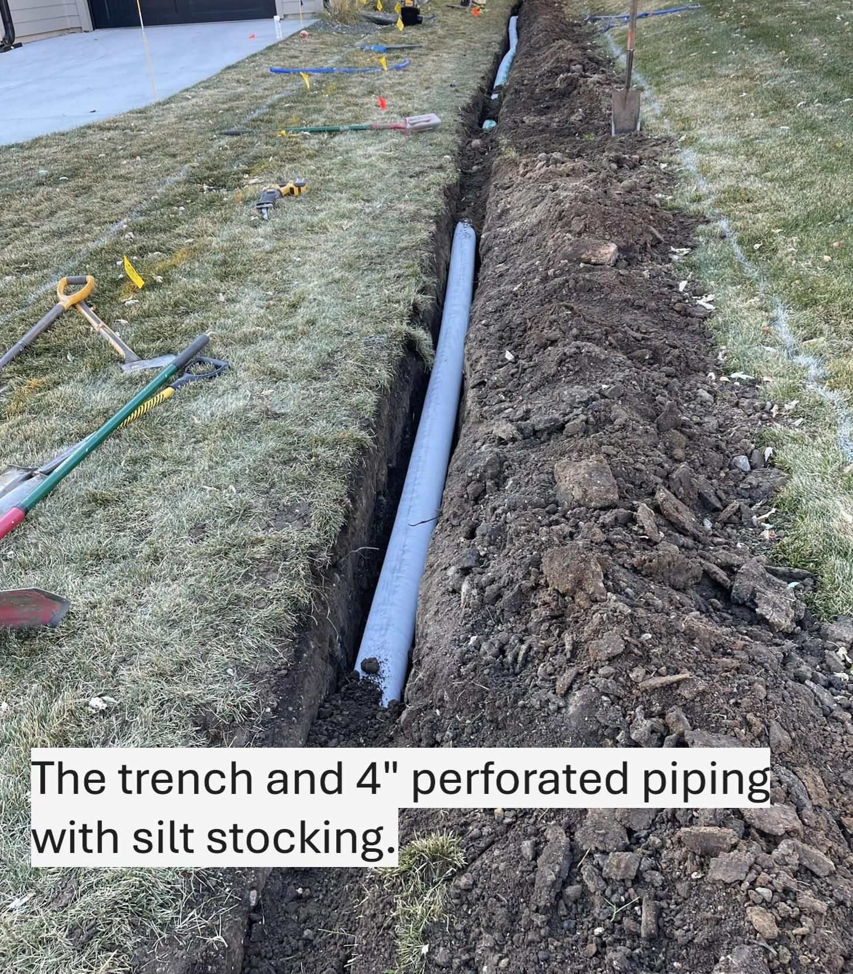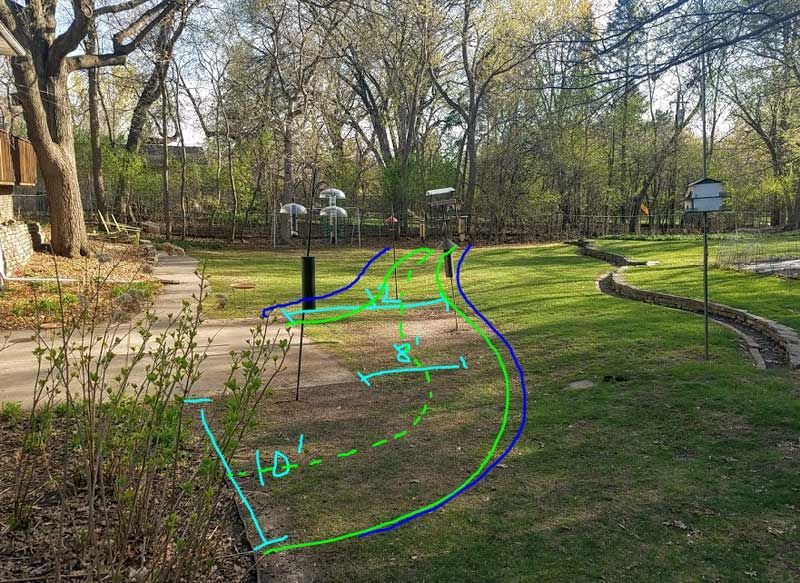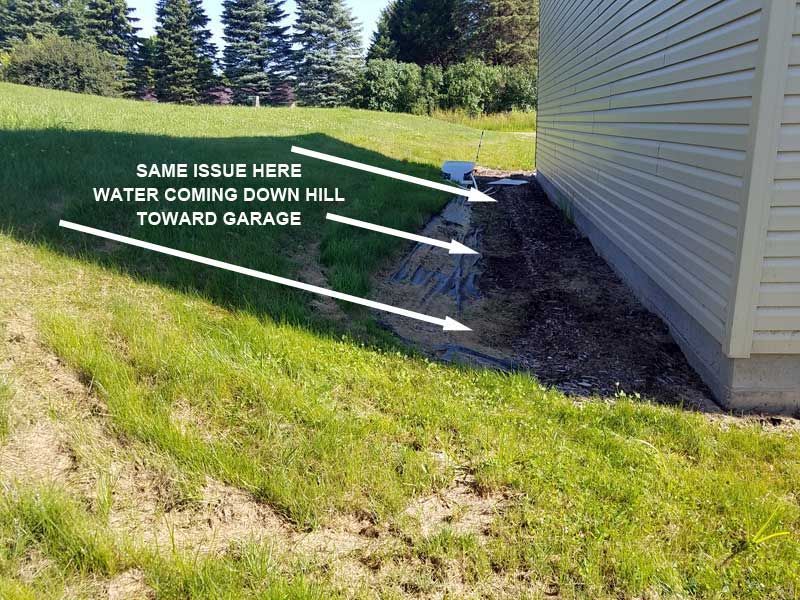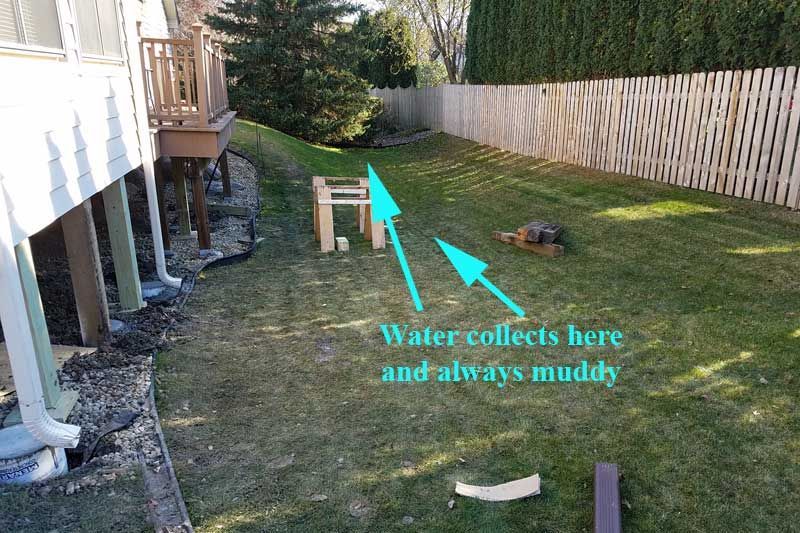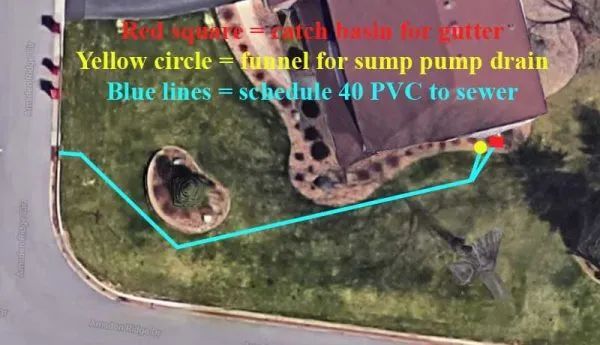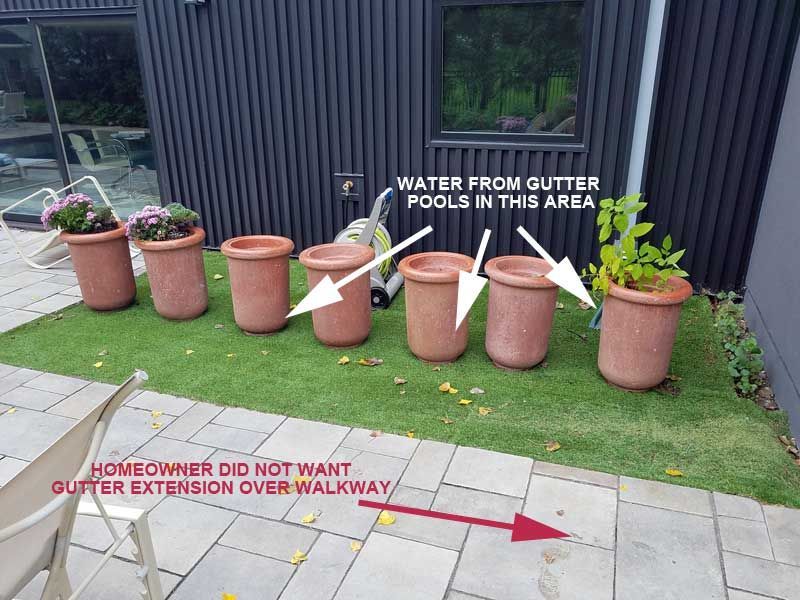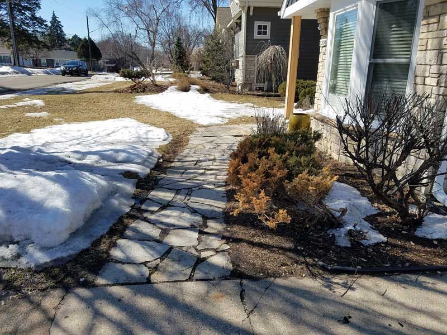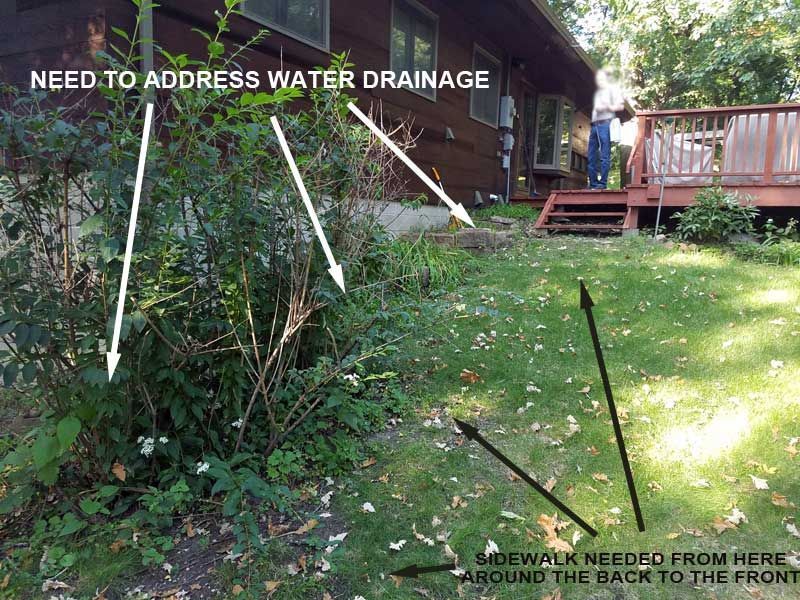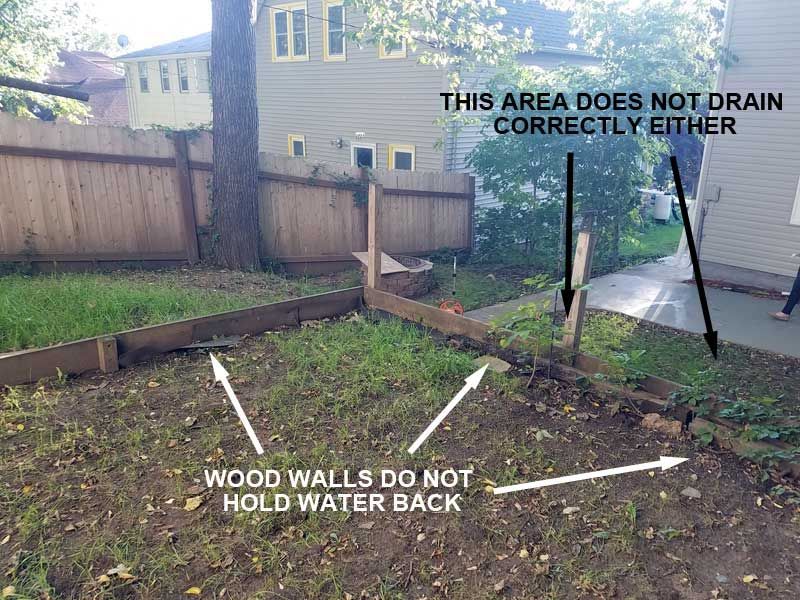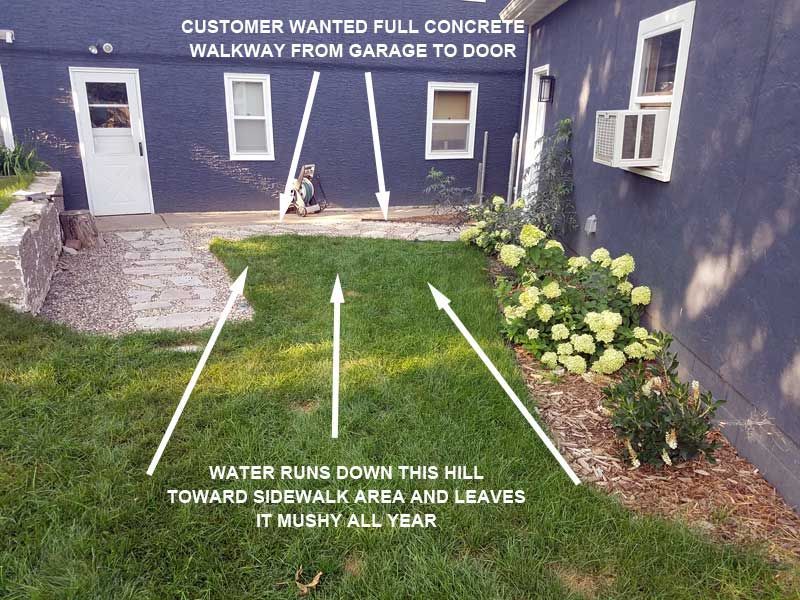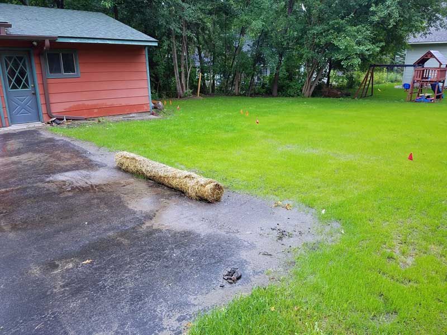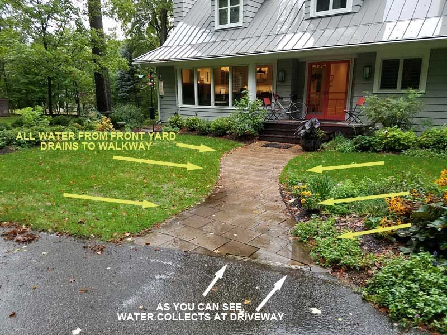Outdoor Drainage Solutions
Specialized & Highly Experienced Landscape Drainage Experts - Serving the Twin Cities Metro, Since 2003
Minnesota’s Yard Drainage Experts
Since 2003, KG Landscape has been a uniquely specialized provider of outdoor drainage solutions in Minneapolis, St. Paul and the surrounding metro.
We take time to meet with and educate our customers on which solution options will work best to solve their specific landscape drainage problems. Depending on the severity and specifics of a drainage issue, we may have several solution options to choose from (e.g., good, better and best solution ideas).
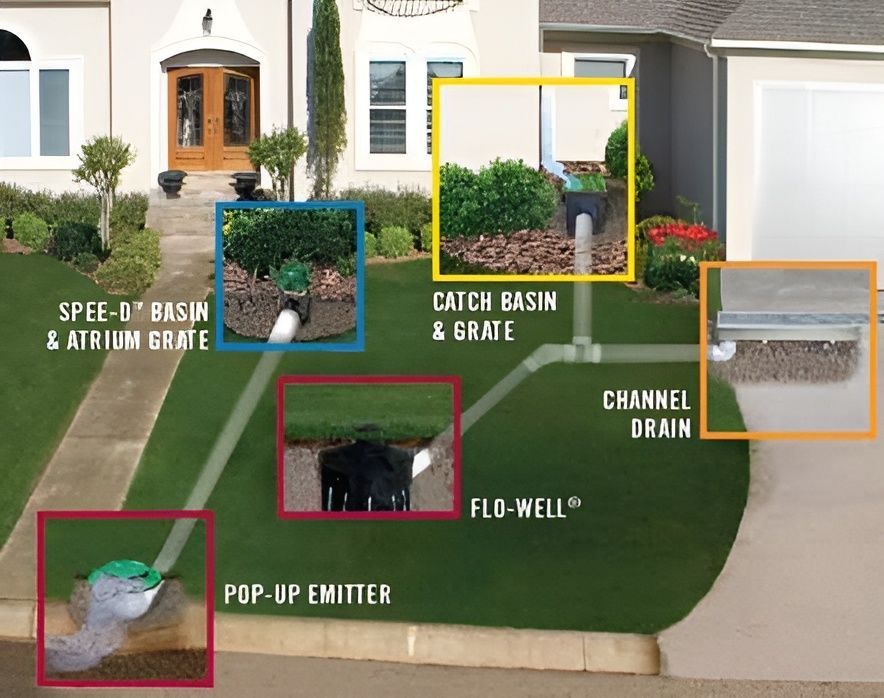
We Have Never Seen an Outdoor Drainage Problem That We Couldn’t' Fix.
Whether the problem requires a relatively straight forward fix or the “bulletproofing” of an especially complex drainage problem, we have the experienced designers and skilled installers to get the job done right. KG Landscape is the MN yard drainage contractor you can count on, to fix your drainage problem once and for all.
Table of Contents
- Comprehensive Drainage Solutions Overview
- Outdoor Drainage 101
- Foundation Grading
- Grading Swales
- French Drains
- Underground Downspouts
- Sump Pump Discharge Water Solutions
- Drain Tile
- Patio & Deck Footings Drainage
- Dry Well Systems
- Dry Creek Beds
- Yard Drains & Channel drains
- Rain Gardens
- Our Process
- Drainage Project Examples
Comprehensive Drainage Solutions
Protect your property investment with our expert drainage solutions. Our team designs and installs complete drainage systems to prevent water damage to your home and landscape. We offer:
- French drain installation to redirect water away from your foundation and manage surrounding soil moisture
- Trench drains and channel drains to collect surface water where it pools
- Yard drainage solutions including catch basin systems installed underground
- Custom drainage pipes that ensure water flows away from your property
- Preventative measures for stopping debris from clogging your drainage system
Don't let poor drainage problems compromise your landscape investment. Our drainage solutions address water pooling and yard drain needs for Twin Cities homeowners.
Integrating Detailed Drainage Plans with Comprehensive Landscaping Renovation Projects
At KG Landscape, we bring deep experience in full-service landscape design and renovation, supported by skilled, in-house installation teams. Our work goes far beyond basic landscape design or standalone drainage solutions. We approach every project holistically, carefully planning how each element of the landscape works together—above and below the surface.
Whether we’re designing new patios, steps and cross-step landscapes, retaining walls, planting layouts, yard regrading, hot tub and sauna areas, outdoor kitchens, or complete property renovations, drainage is never an afterthought. From the very beginning, we evaluate how water moves through the yard and intentionally integrate comprehensive drainage plans directly into the overall landscape and hardscape design.
By designing with drainage in mind at every stage, we ensure that our landscapes are not only beautiful, but also durable, functional, and built to stand the test of time. Proper water management protects your investment and prevents long-term issues that can lead to premature failure.
To our knowledge, few—if any—landscape companies place the same level of emphasis on thoughtful drainage planning and seamless integration as we do at KG Landscape. It’s a core part of our design philosophy and a key reason our projects perform as well as they look.
- Custom patios and outdoor living spaces
- Retaining walls that combine functionality with aesthetic appeal
- Decorative stonework and boulder arrangements
- Garden installation and plant selection
- Outdoor kitchens and fire features
- Lawn regrading to level and/or improve drainage
- Landscape lighting design and installation
- Water features and rain gardens
- And More
Outdoor Drainage 101
Is Water Causing Problems in Your Basement or Yard?
Common factors that cause yard drainage problems:
- heavy clay soils
- hills sloped toward the house
- flat or low-lying yards
- settling of the soil around the house
- plants or other landscaping blocking water flow
- sinking patios and settling concrete
- negative grade, negative slope near foundation
- freeze/thaw issues, snow and ice buildup
- tight spaces with little room to implemented drainage systems
If you’re reading this, chances are one or more of these issues is contributing to your landscaping drainage problem. No matter what the issue is,
KG Landscape can help.
Proper Landscape Grading Prevents Water Damage to Your Home
In Minnesota, this starts with landscape drainage systems that protect your basement from water and moisture problems, by preventing water from soaking into the ground too close to the home’s foundation. Getting water safely away from your house is priority #1 and starts with good grading.
Your landscaping should also prevent water from causing damage to other important features on your property; such as a detached garage, paver patio, walkway or even poorly drained lawn spaces that may become useable when oversaturated.
Outdoor Drainage Systems Protect Against All Kinds of Drainage Issues
Landscape drainage plans should account for the final destination of water after getting it safely away from the house.
Typically, this is done by sending water even further away from the house and other landscape features that are vulnerable to water damage.
Examples of the other types of water drainage issues we can help prevent with secondary drainage systems include:
- Protect patios & landscape features
- Protect homes & garages
- Prevent ice build-up on sidewalks and driveways
- Prevent sending water to neighbors property
- Prevent pooling or puddling in the backyard
- Prevent erosion problems
- Prevent frost heaving that can damage to footings, retaining walls, pavers patios and siding
To prevent these issues, we design drainage systems that direct the flow of water to places where the problems listed above can be mitigated, such as:
- an adjacent roadway or storm sewer
- well-drained lawn spaces
- rain gardens
- French drains
- dry wells
- naturalized or wetland spaces
It’s very important that secondary drainage systems have enough capacity to prevent water from ever backing up and causing the primary drainage system protecting the house to fail.
Drainage Solutions Offered by KG Landscape
Proper Foundation Grading
Grading to Send Water Away from the House
When the grading near a foundation is too flat or has a negative slope back toward the house, water is allowed to leach into the soil directly against the foundation walls, which can lead to water and moisture problems in foundations. Also, poor grading can sometimes allow water to flow directly into the house via window seams, which can happen when water collects inside of window wells.
To prevent these types of water problems, fixing foundation grading issues is the first step. The faster we can get water a safe distance away from the house, the drier the soil around the basement will stay.
Grading that is properly sloped to send water away from the homes foundation, is the first line of defense against water damage in your basement.
According to the Minnesota Residential building code, grading against the homes foundation should drop a minimum of 6 inches within the first 10 feet away from the foundation.


When Ideal Foundation Grading is Not Feasible - We Have Other Solutions
Due to existing site conditions, it may not be feasible to achieve as much slope away from the foundation as we'd like in certain situations. In these scenarios, we may not be able to send water as far away from a foundation as we'd like with regrading alone.
When this is the case, we look to some of the other reliable yard drainage solutions that we've outlined in the sections below including the use of drain tile, French drains and drainage swales.
A few examples of challenging situations when creating ideal grading around the house may not be not practical, include:
- Soil Level to high against siding: The Siding may sit too low preventing us from being able to build up the grade against the house and create a slope away from the foundation.
- Negative Grade: There might be a large negative slope at the foundation due to a hill
- Not Enough Space: Tight lot lines may not allow enough space for ideal grading
Drainage Swales
What is a Drainage Swale?
A swale is a shallow graded channel with gently sloping sides used to drain water away from a source location. In residential areas, swales are typically designed to send the water they collect into either the city storm water system (the street) or a drainage easement along the lot line.
Swales are also commonly designed to empty into other drainage systems/areas such as rain gardens, dry wells or wetlands. First, good foundation grading gets water safely away from the house, then swales are used to send that water even further away to its final destination, e.g., the street.
For an outdoor drainage contractor, a swale is one of the most common and reliable grading for drainage methods used to manage water within and between yards.

Drainage Swale Design Considerations
- Minimum Slope Required: A swale should be constructed with no less than 2% slope (minimum of ¼” per foot drop in elevation) to ensure water can drain properly through the swale.
- Lot Line Swales: For typical residential lots, swales are used along property lines in the side and/or backyard to collect and drain storm water runoff between properties. In many places, water is designed to drain to the lot line swale along the far back of a backyard and which drains water from many neighboring properties. These types of swales are very often designated as drainage easements by city code to prevent people from blocking the flow of water within those swales.
- Internal Swales: Swales that are installed within the boundaries of a property rather than along the property lines are referred to as internal swales. Internal swales are often used as a drainage solution in flat yards or yards where negative grading exists (e.g., hills or sloped areas that angle toward the house) that without a swale would be sending water directly toward the house.
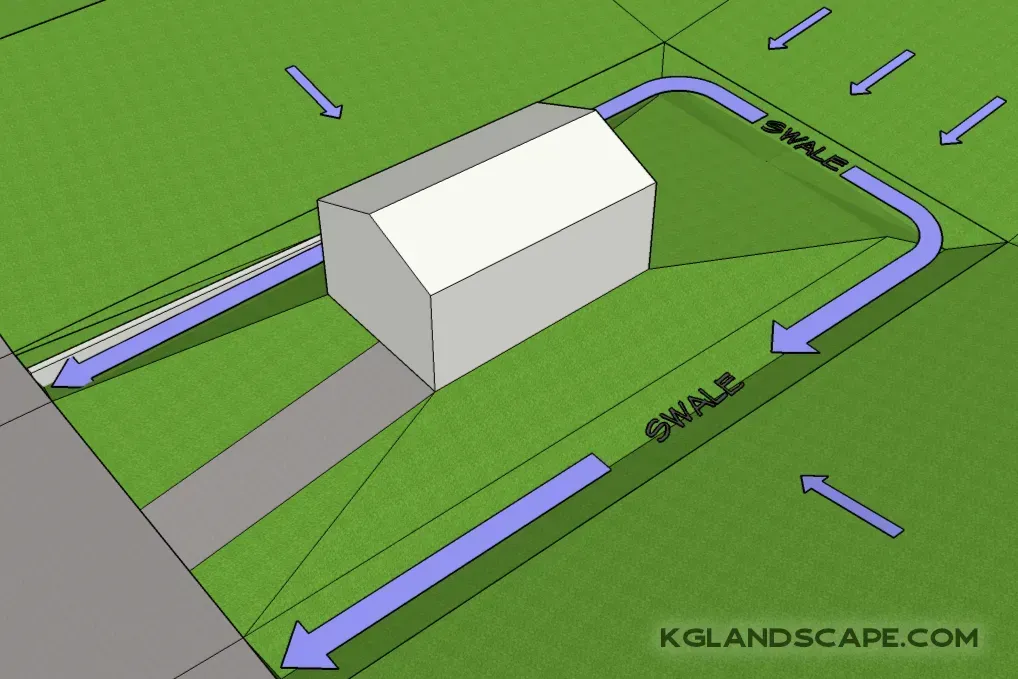
Above, is an Internal swale project example: The neighbor’s yard on the right sits higher than our customers yard on the left and water was running directly to our customers foundation.
KG Landscape fixed this drainage issue in Minneapolis by installing an Internal Swale to direct water away from the problem area and send that water to the street instead.
French Drains
French drains are one of the most effective and versatile solutions for managing excess water around a home, but they are not a one-size-fits-all fix.
When designed and installed correctly, a French drain system can intercept groundwater, relieve saturated soils, and redirect water away from problem areas to protect your lawn, landscaping, and home.
At KG Landscape, we use French drains to address issues such as persistently wet lawns, standing water, soggy planting beds, and drainage problems caused by poor soil conditions or natural grade.
Every French drain system we install is custom-designed based on the unique conditions of your property — including soil type, water sources, elevation changes, and long-term performance goals.
It’s also important to note that French drains are not always the right solution. In some cases, surface drainage improvements, grading adjustments, or alternative systems may provide better results. That’s why our recommendations are always based on what we see onsite.
We will determine the best possible drain solution for each circumstance after careful evaluation, using our vast experience and drainage expertise. Sometimes the best solution is a French drain and other times, it may not be.
If you’d like to learn more about how French drains work, when they make sense, and how we design and install them for long-term performance, visit our [French drain installation services] page for a more detailed overview.
What is a French Drain?
A French drain is basically a trench backfilled with gravel, containing a perforated drainage pipe, used to control water in landscapes. When building a French drain, we wrap the entire system in filtration fabric to prevent soil sediments from clogging the system overtime.
Because French drains are typically covered with grass and look just like the rest of your lawn when they are finished, they are a great way to solve a drainage issue without changing the functionality of the spaces where they are used.
French drains are best used to remove water from oversaturated yard spaces when is it not feasible to achieve adequate drainage by regrading alone, due to lack of available slope in a yard or when adding slope is undesirable or cost prohibitive due to other existing features and sight conditions.
How Do French Drains Work?
Pooling water moves down into the soil via gravity and will also move laterally in soils following the path of least resistance. In poorly drained yard spaces, a French drain provides a channel that water from surrounding saturated soils can easily weep into.
French drains can then direct the water they collect out of and away from the source location, allowing adjacent lawn spaces to dry out far more quickly.
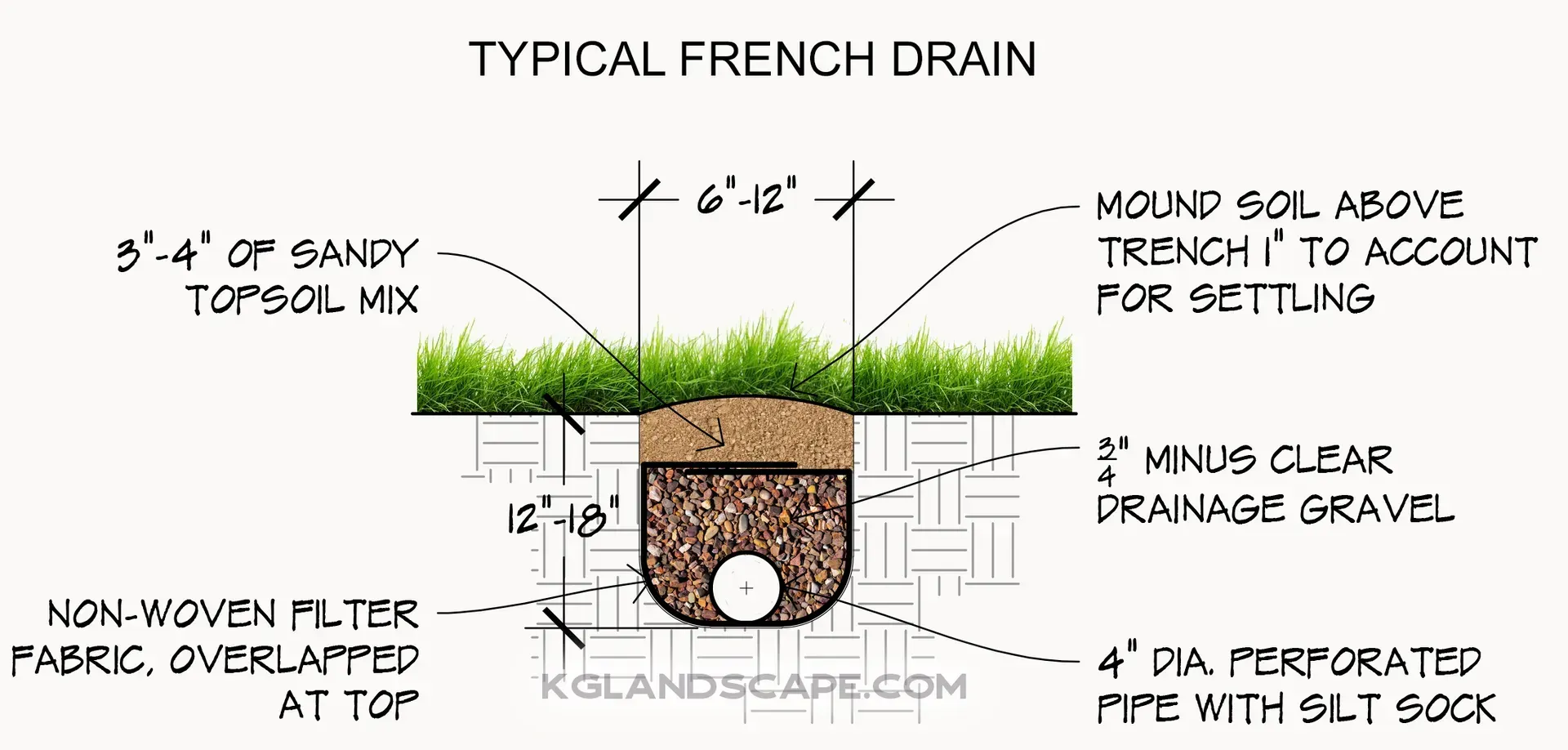
More Info on French Drains
One of the best tools for any Minneapolis outdoor drainage company, is a French drain. The most common use for a French drain in residential landscaping is to prevent ground and surface water from damaging building foundations.
The second most common use for a French drain is to control and distribute water in a way that prevents wet / muddy areas in the lawn.
French drains are often called by many other names, including: weeping tile, blind drain, rubble drain, rock drain, drain tile, perimeter drain, or French ditch. If you would like to learn more about French Drains and how they’re built, please visit our blog post.
Drain Tile
In Landscaping, drain tile is used to remove water from poorly drained yard spaces where oversaturated soils can cause problems. Some of the common outdoor drainage problems that outdoor drain tile can help solve, include: water getting into the basement, a sump pump running too often, pooling water in the yard, wet/soggy lawns and frost heaving issues below patios, deck footing and around the house. Poorly drained clays soils are also a very common factor in situations where outdoor drain tile systems are needed in lawns.
Exterior drain tile along the foundation of the house is most often used when ideal grading is just not possible. These situations are typically caused by not having enough space (narrow side yard), a hill or large slope (negative grade) or when there are landscape features or other (obstacles) preventing ideal grading around the foundation.
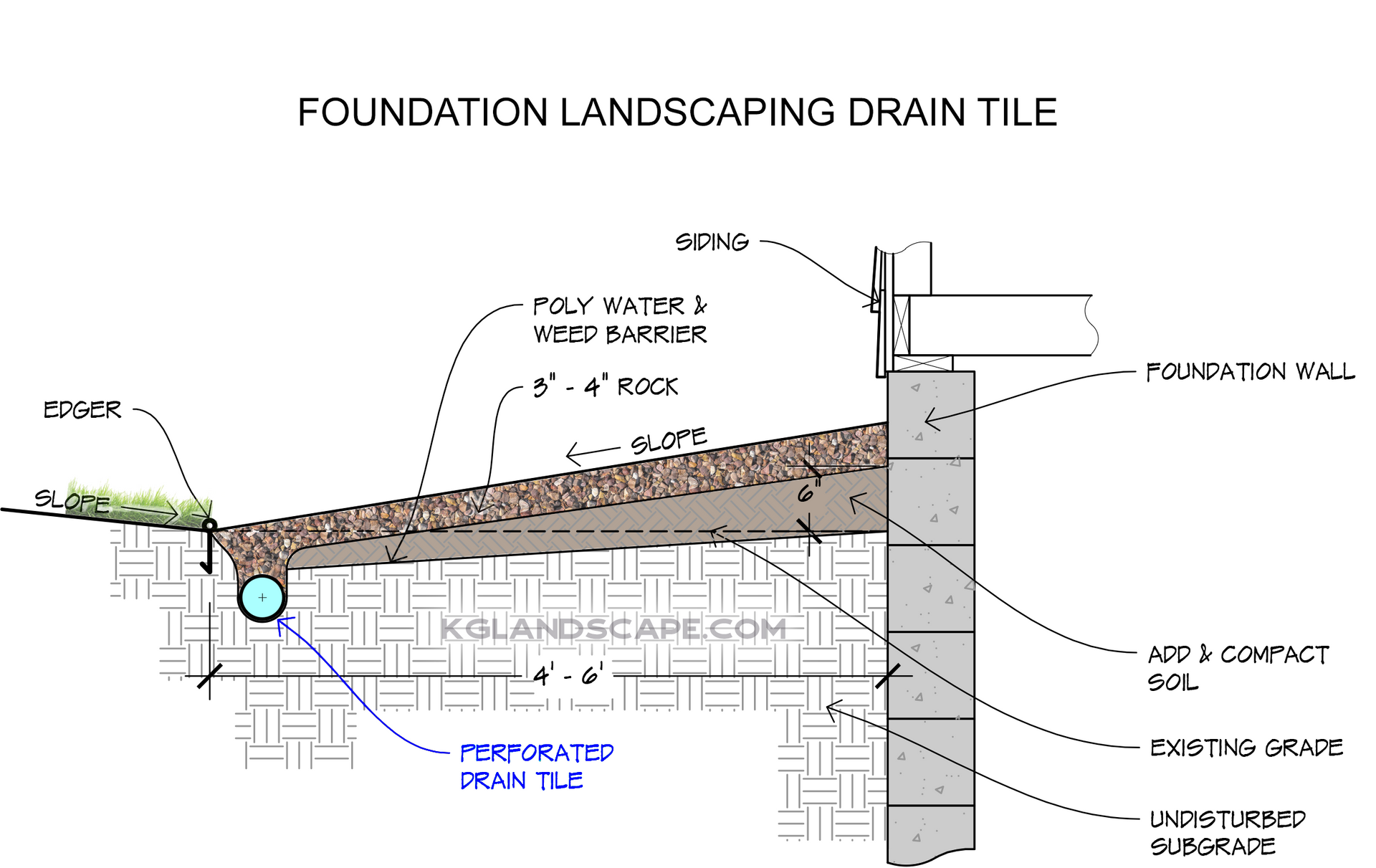
Landscaping Drain Tile Tips & Design Ideas
- Perforated Pipe: Corrugated 4” Perforated Pipe with a silt sock cover is the most common material used by drain tile contractors in MN. Perforated PVC pipe is also used and is even more durable that corrugated pipe. Perforated pipe refers to pipe with many little holes in it. These weep holes have two functions, they allow water to weep into the pipe when the surrounding soils are saturated. Secondly, perforated pipe allows water to drain out of the pipe in non-saturated soils.
- Prevent Sediment Clogging: Drain tile design considerations like filtration fabric, gravel and silt sock covers, are key to preventing soil sediment from clogging the perforated pipe. Clogging is the leading cause of underground drainage pipe failures.
- Non-perforated Pipe: Pipe with no weep holes (non-perforated) can be used in drain tiling projects when it is desirable to prevent the water collected by a drain tile system from leaching out between the area the water is collected and the place that water will discharge/empty from the system.
- Proper Slope/pitch in the Pipe: Water collected by a drain tile system flows away from the source location via gravity, so it’s important to install drain tile with a slope to move water effectively toward the outlet location (¼” per foot pitch minimum).
- Where to Discharge the Water:
Each situation is different, but some examples of where water collected by exterior drain tile systems can be discharged include: wetlands, dry wells, pop-up emitters in the yard, French drains and rain gardens. Where and how water is discharged, are key factors in the effectiveness of the drainage system.
Drainage Below Patios, Decks and Frost Footings
How to Prevent Frost Heave Damage to Patios, Below Decks & Around Footings
When saturated soils freeze, they expand and lift “heave,” which can cause damage in many ways. Frost heave can crack and damage patios, cause damage to decks and footings, crush the bottom of your siding, damage sliding door frames or create a negative slope near the foundation that sends water back toward the basement.
Expertly designed and installed outdoor drain tile / French drains can effectively drain oversaturated soils, preventing damage caused by frost heaving. Dry soils do not heave when they become frozen.
Below, is a Diagram showing how saturated soils and poor drainage cause frost heave damage to patios and footings
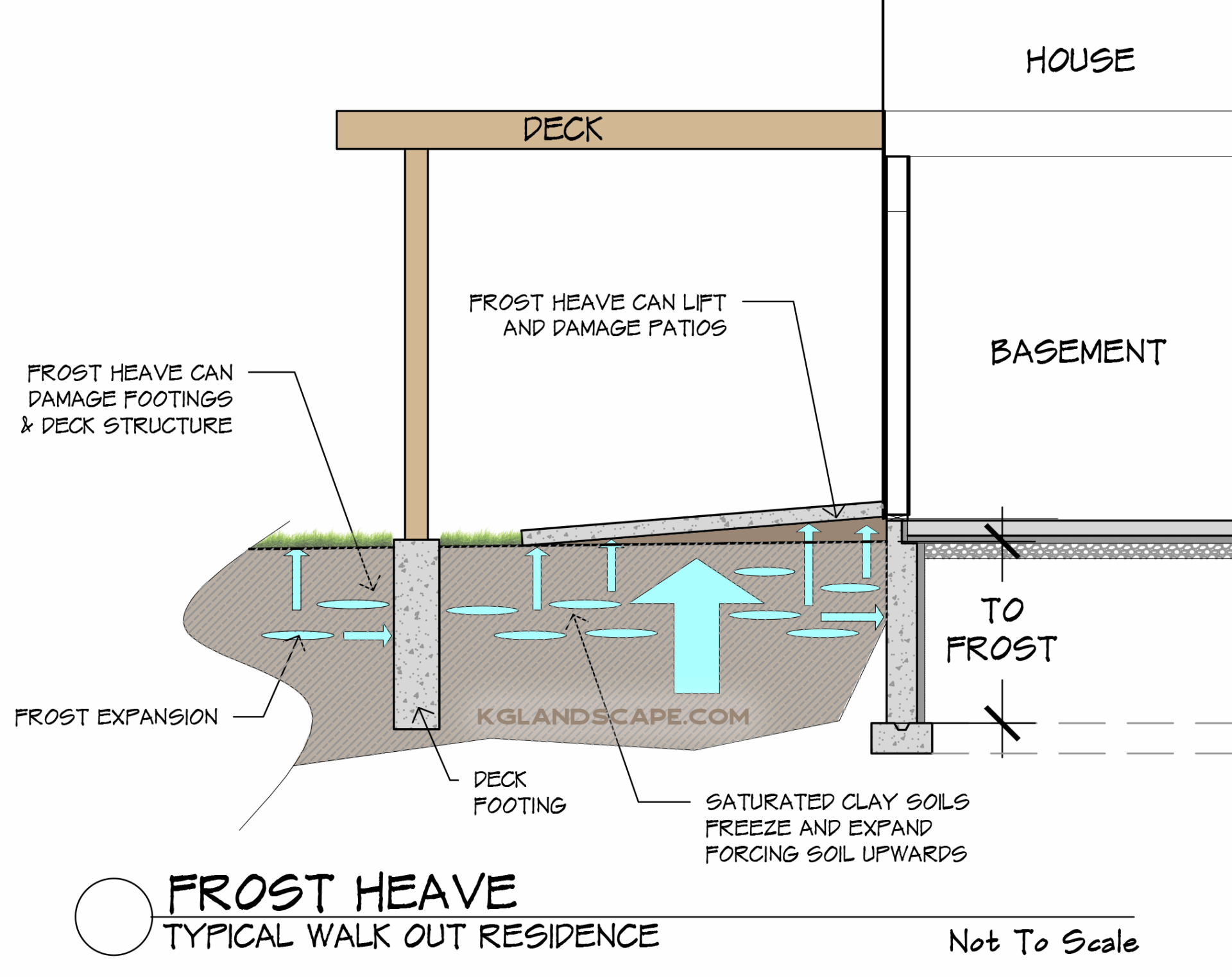
Below, is a Diagram showing how drain tile & French drains are used to prevent frost heave damage to patios and decks
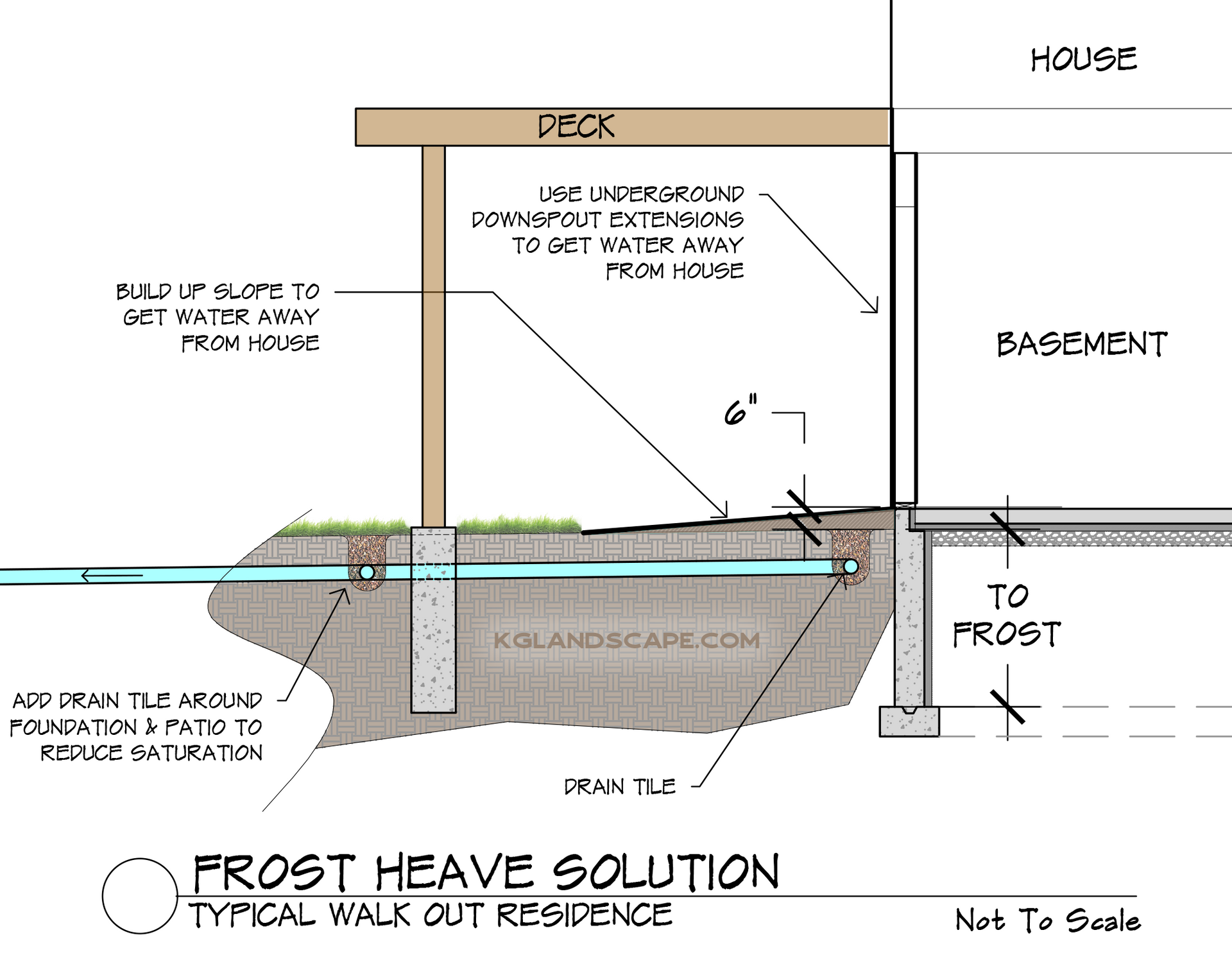
At KG Landscape, we design and install drainage systems that ensure your patios and deck footings will not heave in clay soils.
Our designs often combine underground downspouts, French drains, channel drains and sump pump discharge lines below and around patios and deck footings to ensure the soil in these sensitive areas always stays dry.
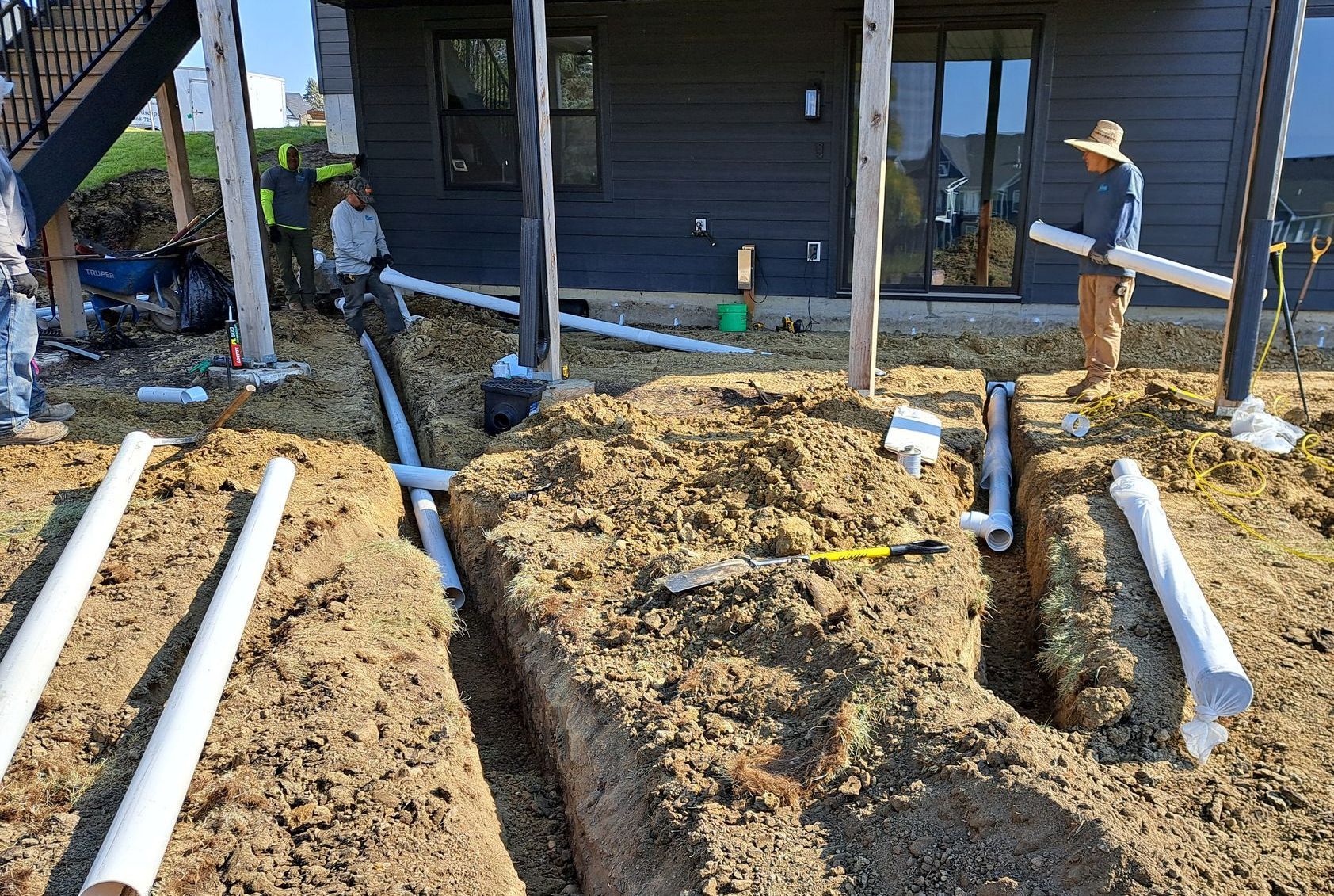
Downspout Drainage Solutions
Underground Downspouts / Gutter Extensions
Underground downspout extensions can send rainwater from the gutter system far away from the home’s foundation without the unsightliness or tripping hazard of a long above ground downspout extension.
In addition to a clean look and helping keep your basement dry, underground downspout systems can prevent the discharging of water into other undesirable locations, such as preventing a downspout from dumping water into an already soggy lawn area or from dripping onto a sidewalk causing ice problems in the winter/spring.
Although the concept of installing underground pipe sounds fairly simple, in fact there are many design details that go into building effective and durable underground downspout extensions in Minneapolis and St. Paul.
This is especially true because of the challenges we face when it comes winter and ground freezing issues. Learn much more about underground downspout drainage systems by checking out our blog: How to Prevent Freezing, Blockages & Breaks in Underground Downspout Drainage Systems
At KG Landscape, we know how to build underground down spout extension systems the right way and can help you decide if they are the right solution for you.
Dry Stream bed- As a Downspout Drainage Solution
The dry stream bed / dry creek bed idea can be used as an effective drainage solution below downspouts. This option is basically a rip-rap / river rock splash block, installed to channel rainwater rushing out of a downspout. We like this idea for stormwater drainage from gutters, because there are no below ground components needed, which eliminates any concerns about freezing drainage pipe. These are great for:
- Preventing soil and mulch from being washed away below downspouts
- Preventing downspout water from soaking in too close to the foundation
- Winter and spring freeze/thaw durability
We recommend using non-permeable fabric below our dry creek bed downspout systems, in addition to installing them with a minimum of a 6" slope, in order to prevent water from leaching into the soil near the house.
Dry Well Systems
What is a dry well? A dry well is an underground water collection, storage and infiltration system used in landscaping. Dry wells give water draining from adjacent landscaped spaces somewhere to collect and hold while waiting to permeate the soil below.
Dry-wells are most often used as a drainage solution for the lowest lying area in the yard, when there's nowhere else that water can be send via drain tile to discharge. Dry wells are also commonly used as components of driveway, pool deck and paver patio drainage solutions in Minnesota.
Dry well systems can be designed to include a pump, commonly referred to as an outdoor sump pumps, which vastly increases the volume of water that can be controlled by a dry well system.
Dry Wells Can be Used as Drainage Solutions For:
- Winter Thaw / Spring Melt Drainage: Dry wells that are installed to a depth of at least 48" reach down below the frost line and have the ability to drain melting snow effectively during the spring melt, when many other yard drainage systems are prone to freezing up. This is because water in a dry well system can drain down through unfrozen ground at the bottom of the dry well.Dry wells are one of the best options for winter and spring drainage in Minnesota.
- Drainage in Flat Yards: In landscape spaces that have no slope, not enough grade or even a negative slope running back toward the house; a dry well can be used to give water a place to drain, when no alternative drainage outlets exist.
- Water Pooling in Backyard: A dry well can also be used as a water permeation solution for an existing low spot in the lawn that gets soggy, floods out or doesn’t dry out quickly enough to be functional. Installing a dry well increases the total volume of water that can be quickly drained away from the house and into the landscape, which helps prevent water from pooling, ponding up and running back toward the house.
- Driveway Drainage for Tuck Under Garages: dry wells are often used as part of channel drain or catch basin drainage systems for flat driveways or negatively sloped driveways built for tuck under garages. In these situations the channel drain collects water that would otherwise run directly into the garage. When the location of the driveway drain is the lowest elevation on the property, a dry-well is needed to give the water collected by the driveway drain somewhere to discharge. These driveway dry well systems are typically installed below the driveway itself and built to a depth below the frost line to improve winter drainage and prevent freezing issues.
Dry Creek Bed
As the name implies, a dry creek bed is a drainage swale filled with decorative rock in a way that replicates the look of a naturally occurring stream bed. We primary use dry creek beds to prevent erosion damage that happens when rainwater is channeled through a mulched planting bed area. Aside from being a functional tool for yard drainage, dry creek beds look really nice, adding depth and visual interest to the landscaping.
- Dry creek beds prevent mulch and soil from being washed away where storm water runs through plant beds
- Dry creeks beds can help "visually break up" large planting beds by adding another texture, shape and material.
- In Minnesota, dry creek beds add much needed seasonal interest in the spring and fall, when the rest of our shrubs and perennials are dormant.
- We used drain tile / French drains within (below) our dry creek beds to allow water to move through them more easily. These perforated drainage pipes below a dry creek bed also increases the volume of water they can hold.
Dry creek beds should be lined with landscape fabric to further prevent soil erosion and prevent soil from mixing in with the decorative rock. Depending on the situation, we use either permeable or impermeable fabrics below our dry creeks beds, with many of our designs implementing sections of each.
Perforated piping can also be used within a dry creek bed to increase the capacity and flow rate f water. A dry creek bed with permeable pipe can also referred to as an "exposed French Drain," since its basically a French with the top left open, rather than being buried like a typical French drain to show off the drainage rock.
Sump Pump Discharge Drainage Solutions & Ideas
At KG Landscape we know how to install drainage solutions to handle sump pump water, the right way! Below is a detailed diagram showing one of the ways we do this. This diagram shows our recommend design for yards that enough slope along the length of the drain pipe to outlet water using a 45 degree emitter or capped "daylight" pipe end.

For flat lawns, pop-up style emitters are often needed to outlet water from the underground sump pump discharge drainage pipe.
For these situations, we recommend including a section of French drain, dry well or flow well at the end of the drain pipe to help prevent freezing damage (i.e. freezing can crack underground pipes if they are filled with water). This allows the water sitting in the pipe due to the "trap" effect nature on the pop-emitter system, to drain out from the perforated pipe and down into the gravel below.
See that last diagram in this section, for details on how this "trap effect" can happen or check out our blog on helping prevent drain pipe damage from freezing for more info.
The French drain or dry well should be installed at the outlet / lowest end of the drain pipe and should be located at least 15' away from the house. The further away from the foundation the better, to prevent discharge water from leaching into the soil too close to the house. Of course, you don't want water from the exterior sump discharge cycling back into your interior drain tile and causing more work for your sump pump.
Below, is a detailed diagram showing one of the ways we install sump pump Landscaping drainage systems in yards that do not have enough slope to outlet water using a 45 degree emitter or capped "daylight" pipe end.
For this example, we show how you can empty water into the yard using a pop-up emitter style emitter with a French drain, although a dry well can be great option too.

Why Do Some Underground Sump Pump Discharge Pipes Fail? Ovoid these Mistakes
The diagram below shows why underground sump pump outlet drains can fail overtime when designed incorrectly- These are all concerns that KG Landscape will account for when designing and Installing the customized exterior sump pump drainage solution we'll create for your yard.

Yard Drains & Channel Drains
Yard Drains, Including Channel Drains, Catch Basins & Lawn Drains
A catch basin is an exterior drain used to collect and redirect surface water. They can be used pretty much anywhere in the landscape to collect rain water runoff, including: in patios, driveways, sidewalks, garden areas and in lawns.
Catch basin drains are available in many shapes and sizes, which are meant for specific applications, examples include: a long narrow channel drain for a driveway apron, a small yard drain and commercial grade cement catch basin meant handle large volumes of water.
Using the right catch basin system for a given situation is very important to avoid issues and ensure the drain functions effectively.
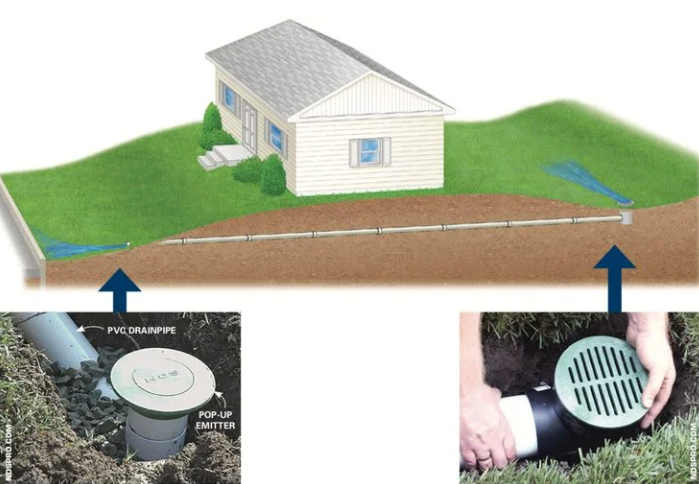
Yard Drain Components & Maintenance
Catch basins drainage systems consist of a plastic, concrete or metal containment system (a box or cylinder) with a grate cover over the top and an outlet hole on the side.
Most catch basins have outlet holes that are located on the side of the basin and up off the bottom, which creates a trap allowing debris to settle at the bottom of the basin. This trap, in addition to the grate/screen on top work together help prevent debris such as: grass clippings, dirt, and mulch from clogging the outlet pipe used to send water away from the drain.
Mesh filters can also be used to further prevent sediment from clogging the system and make cleaning out the trap a little easier. Removing the top grate removing any built-up debris from these traps or filters is part of the annual maintenance for exterior drains.
Ideas for Discharging Water from Outdoor Drain Pipe
The water collected by a catch basin will drain away from the collecting point via an underground pipe. These outlet pipes are typically 4” PVC or corrugated pipe in single family residential situations, but larger diameter pipe can be used when needed to handle larger volumes of water. Water from a yard drain can empty from the system in a number of ways, including: the lawn via a pop-up emitter, a rain garden, a French drain, out of a hillside or can they connect and empty right into the city storm sewer.
Sending Water into a Dry Well from Yard Drains
Catch basins can also be designed to drain into dry well underground, when it is not practical or possible to drain the water elsewhere.
Catch basin drain systems that drain into a dry well underground and below the frost line work better in the winter and are less likely to freeze up when compared to a system that outlets water via a pipe to an adjacent area above ground.
Yard drainage systems that outlet into the city storm sewer, rather than above ground in the yard are also more durable in the winter because the storm sewer is always below the frost
Lawn Drains
Catch basins can be installed in lawn and landscaped spaces to prevent pooling or wet / muddy spots in the yard. Simply adding a catch basin can be great idea in circumstances where is doesn’t make sense to regrade a large section of a yard just to drain one specific problem area.
Catch basins can also be added to French drain systems to help drain water more quickly into the French drain. In certain situations, adding one or more catch basins to a French drain system is ideal to help collect surface water directly into the French, rather than only being able to collect that water after it works its way down into the soil profile.
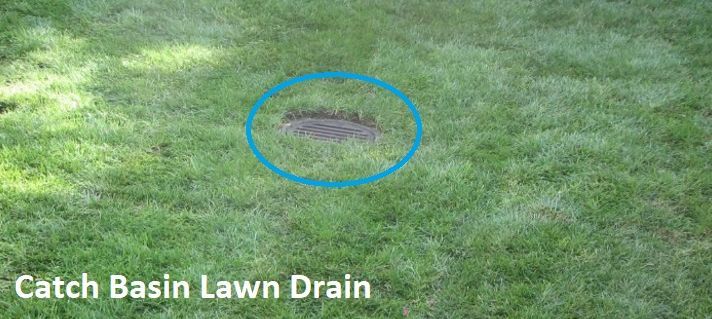
Channel Drains
A channel drain is an elongated catch basin used to collect surface water from hardscaped surfaces like driveways and patios. They are particularly useful in situations where water tends to sheet drain across a large surface area, rather than collect in a single more defined low spot.
Channel drains should only be used within or directly up against pavers, concrete or other hardscapes. They should not be used in lawns in MN, they will shift and become non functional do to frost heave.
Channel drains are also commonly called trench drains or linear drains. To learn everything there is to know about channel drains, click on the link to our detailed blog on channel drains
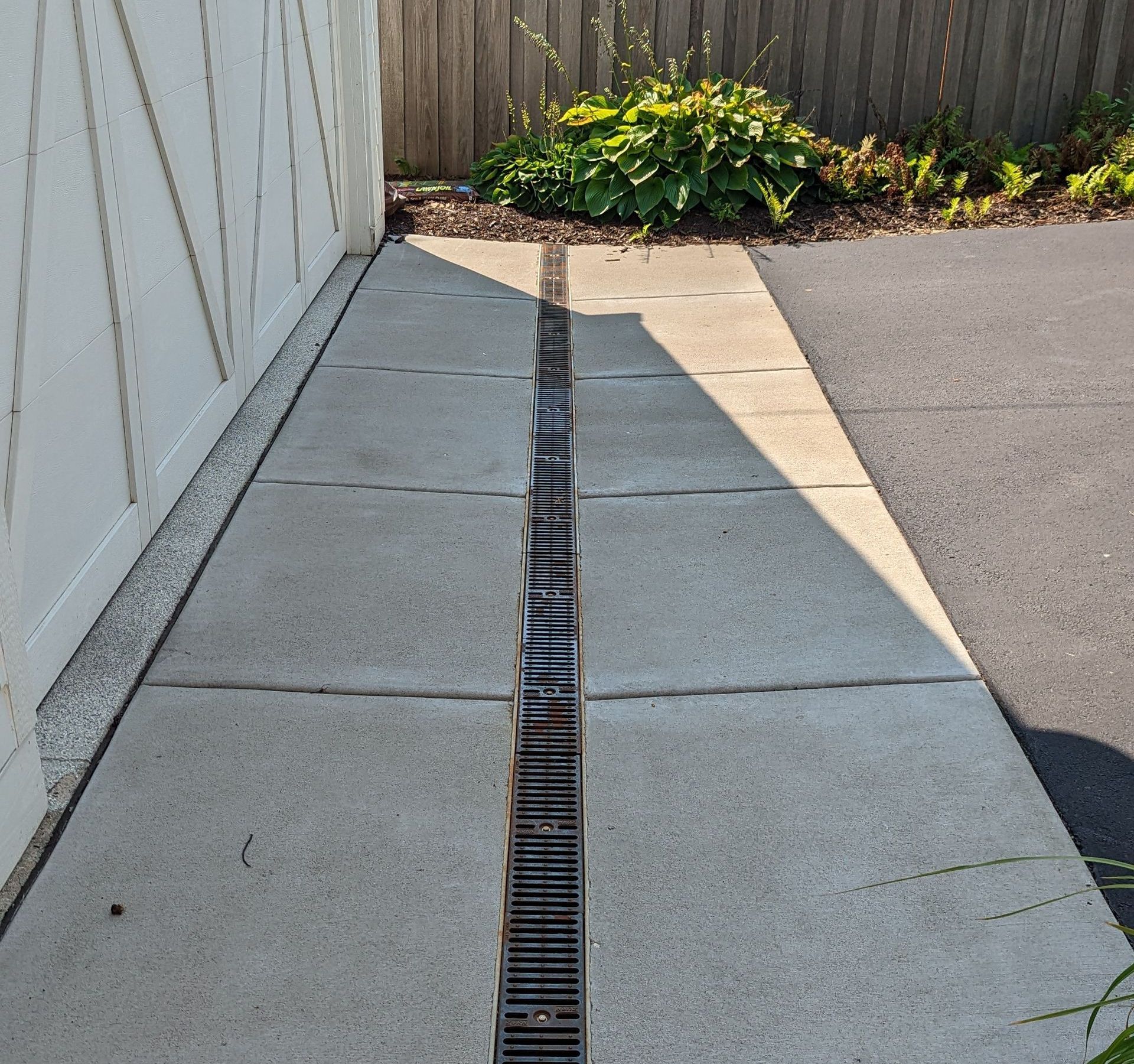
Rain Gardens
A rain garden is a planted depression in the landscape used to catch, absorb and filter rainwater. Rain gardens are commonly used to reduce water runoff from impermeable hard surface spaces like roofs, driveways and patios. A rain garden can also be a useful tool to manage water from poorly drained lawn spaces, when other options for drainage are not available. If your lawn is flat or poorly drained, adding a rain garden can create a low area that allows water to drain off the lawn faster and dry out more quickly.
A rain garden should be designed to drain the water it collects within about 24 hours. To accomplish this, rain gardens often require the use of amended soils that allow for ample water permeation, if the existing soil onsite does not. A percolation test can be used tell whether your soil is suitable for a rain garden or if amended soils are needed. If you have wet areas in your lawn, a damp basement, or sump pump that continuously runs for long periods after heavy rains, a rain garden can be a useful tool to improve drainage in your landscaping.
Click here for links to our rain garden construction and rain garden maintenance blog posts.
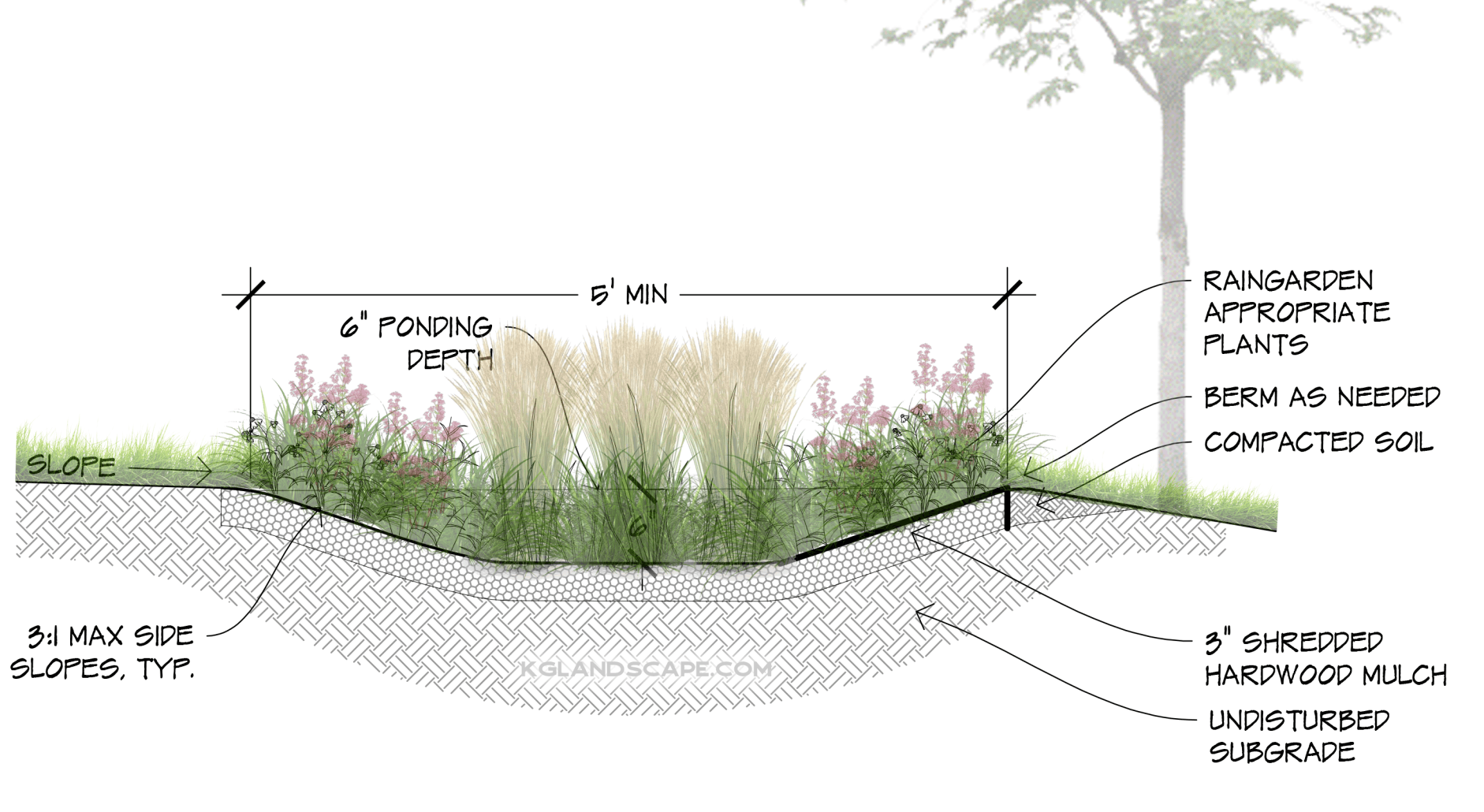
Simple Raingarden Detail: Runoff is sloped to the raingarden where it is captured and infiltrates into the soil. Example displays a 6” average depth and 5’ wide minimum width.
Our Process - Get Started Solving Your Drainage Issue Today
Receive the best advice possible, by setting up an outdoor drainage consultation with KG Landscape. It’s easy to get started by sending us an online quote request or just giving us a call. We charge a $90 consultation fee for one of our drainage experts to meet with you at your property to discuss solutions specific to your unique situation. Depending on the specifics of your drainage issue, we may have several solution options to discuss with you (e.g., good, better and best solution ideas). If you’re interested in other types of landscaping improvements as well (e.g., a patio, design, plantings, you name it) feel free to ask our experts during the consultation. We are a full-service design/build company and happy to discuss all things landscaping while we’re there.
How much does a yard drainage project cost? Projects can have a large range in cost, but start at $3,500 which is our project minimum. We try our best to provide “ballpark” price ranges during the consultation for discussion purposes to help you decide which options might be the best fit for your needs/budget. Precise pricing is provided sometime after the consultation in the form of a written estimate. Also, we do credit the $90 consultation fee back toward the project when do the installation work.
We Have Never Seen an Outdoor Drainage Problem That We Can’t' Fix. Whether the problem requires a relatively straight forward fix or the “bulletproofing” of an especially complex drainage issue, we have the experienced designers and skilled installers to get the job done right. KG Landscape is the MN yard drainage contractor you can count on!
Outdoor Drainage Project Examples
Below are a Few Examples of the 1,000+ Landscape Drainage Renovation Projects We've Completed, since 2003
Water Intrusion into Basement
A homeowner in Golden Valley, a suburb of Minneapolis, Minnesota, contacted us with a concerning issue of water seeping into their basement. The homeowner noticed dampness and small pools of water accumulating in the basement, especially after heavy rains.
Carving a Drainage Swale
The homeowners have had water issues in their backyard for many years. Especially during spring melting, the water in the backyard has collected and pooled on their patio and in their backyard. They called us looking for drainage help with this water pooling issue.
Garage With Drainage Problem
The homeowners built a new garage on their property in Chaska. The new garage was built with two sides of it facing a pretty steep hill. When it would rain, the rain would run down the hill towards the garage and could cause major issues for this new investment.
Outdoor Sump Pump and Stone Steps
This backyard in Lino Lakes needed some serious drainage help with all the water collecting. They also needed and elegant solution for getting down a hill. We delivered.

