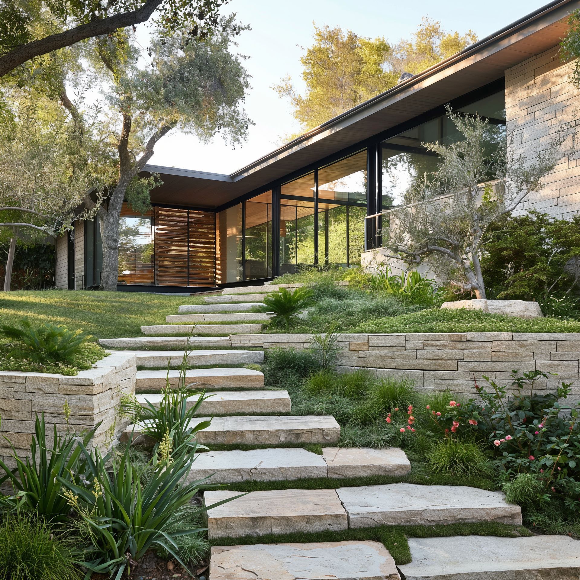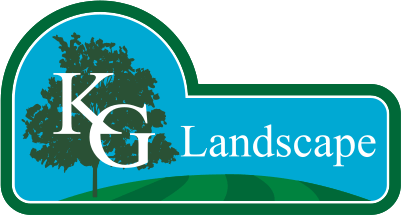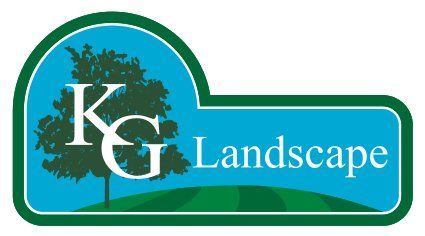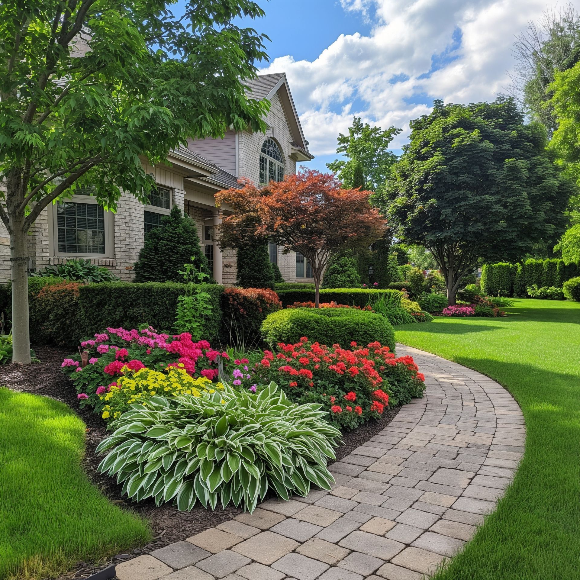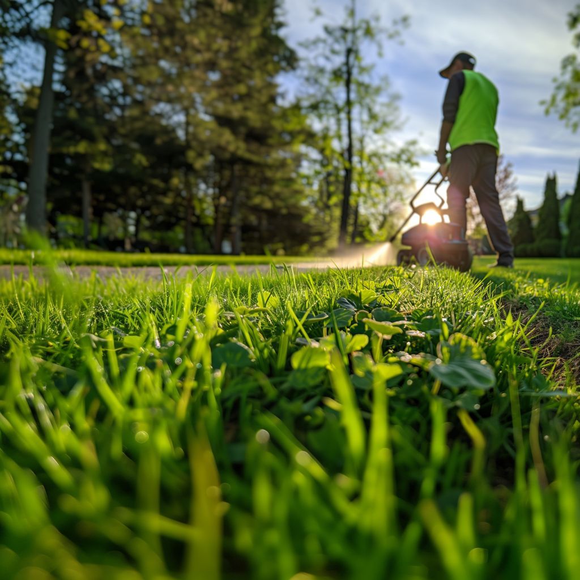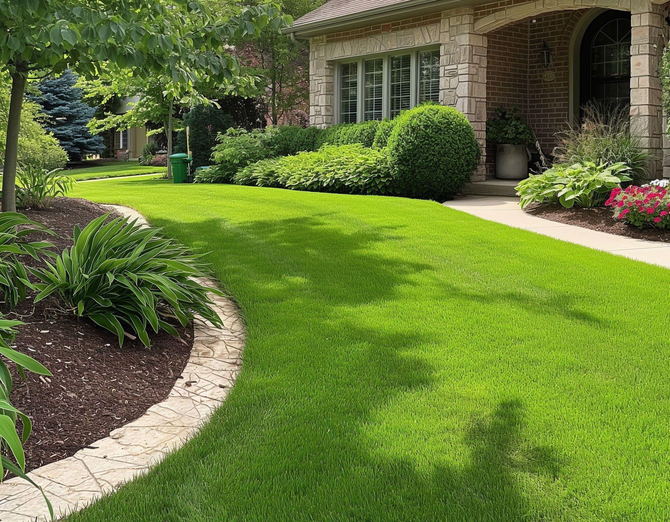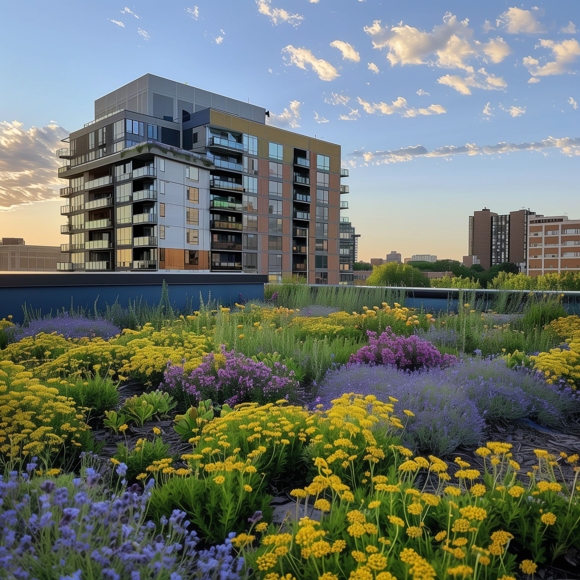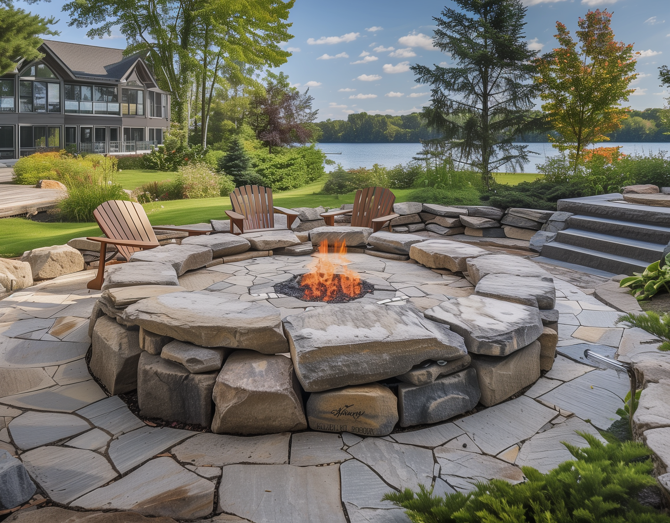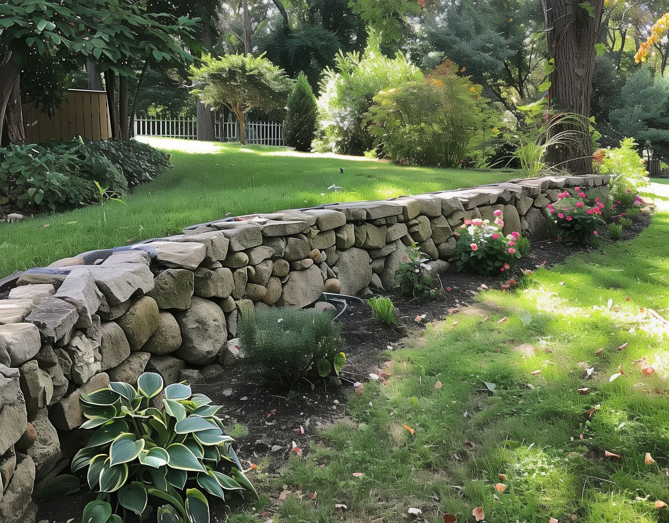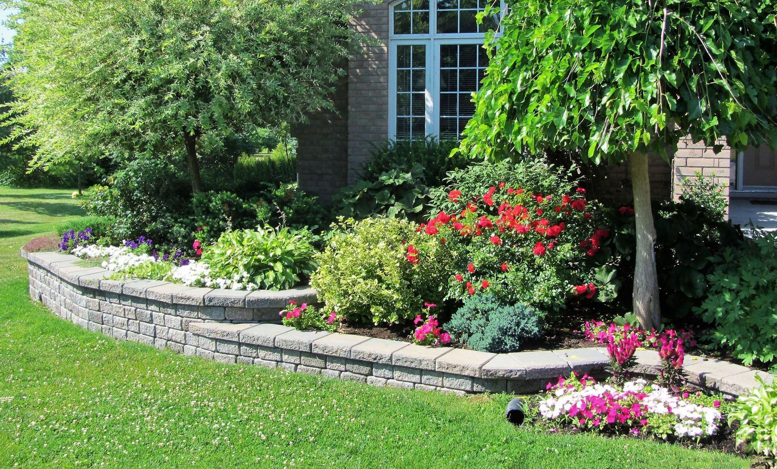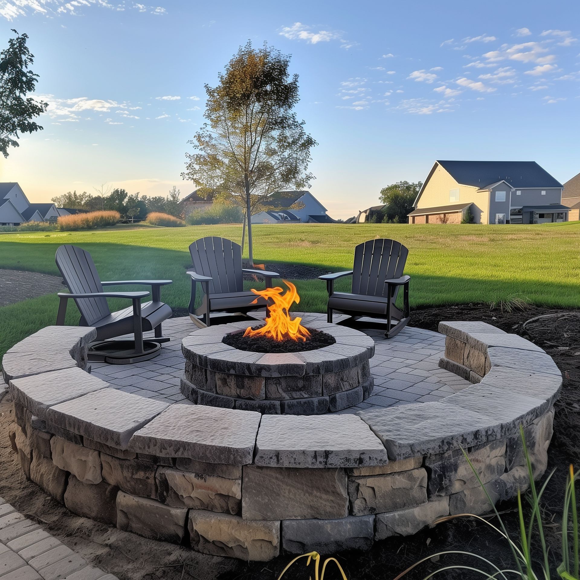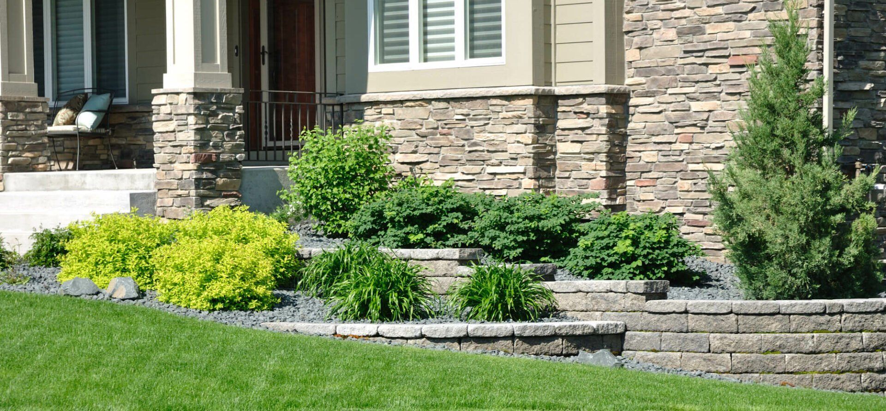
Retaining walls are the perfect blend of function and aesthetic. They help protect your property, home, and surrounding landscape from natural elements by adding a unique design element to your yard. When designing and constructing a retaining wall , there are several things to consider, from what materials will be used to what function the structure will serve. Proper drainage is needed for any retaining wall to function correctly and stay standing for years to come.
The Benefits and Purpose of Retaining Walls
Often made of stone or wood, retaining walls are protective structures that level uneven ground while creating a barrier between different spots on your property. These structures can also help stabilize sloped areas of your yard while controlling soil erosion or water run-off. While some retaining walls are created to help stop things like erosion or water run-off from damaging your home or yard, others are purely aesthetic. Retaining walls can be designed as privacy barriers, elevated planting beds, additional seating, or enclosed living spaces. Your reasoning for building a retaining wall will be specific to your property’s needs, but there are several benefits to installing one of these structures in your yard.
Designing Your Retaining Wall: Initial Stages
When designing your retaining wall, there are many factors you need to consider. The questions below are a few you should ask reputable landscaping companies, so you choose the best team for the design and construction of your project.
- What kind of material will work best?
- What are the codes in your area and will they impact your project?
- What style of wall should you choose?
- How can you achieve the best drainage?
- How do you build a long-lasting wall?
- What added features do you want to include?
Material Overview
As the benefits of a retaining wall are endless, so are the material options used for design. The material you select can impact what type of retaining wall you build and vice versa. Whether you pick wood, concrete blocks, dry stone walls, or another building material, you want to try to keep the same type of material for all landscape features to support design continuity. The design of your retaining wall is solely based on what purpose you want the structure to serve. Common types of retaining walls include:
- Sheet pile
- Cantilever
- Counterfort
- Gravity
- Anchored
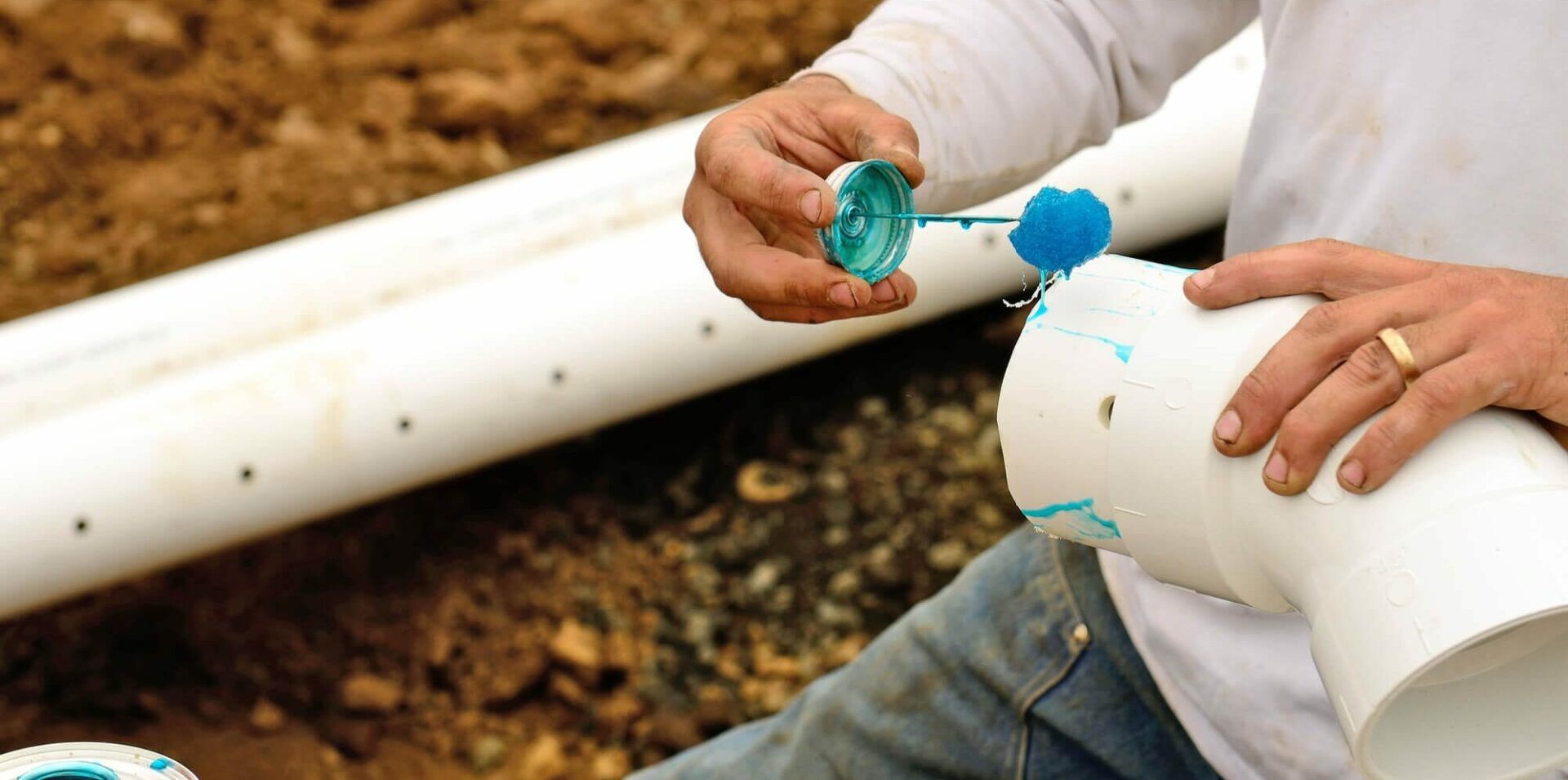
Proper Drainage Is Key
Regardless of the type of material you use or style of retaining wall built, proper drainage will help your wall stay standing. Without proper drainage, pressure can build up behind the wall and cause cracking or bulging. There are many methods you can use to ensure adequate drainage is achieved from project start.
- Sufficient backfill. The dirt that sits behind your retaining wall is backfill. For proper drainage, your contractor should backfill at least 12 inches of space behind the wall with gravel or similar aggregate.
- Installing perforated piping. Also known as drain tile, perforated piping is installed at the base of a retaining wall to offer as an escape route for groundwater. An adequately installed perforated pipe will carry groundwater to the wall’s ends allowing it to drain away. Without this piping, groundwater can become trapped, resulting in structural issues. Pipe ends can be covered with crushed stone to hide their appearance. Fabric can also be affixed to pipe holes to prevent clogging.
- Weeping holes. Your contractor can drill holes through your retaining wall to provide another escape for excess water. Weeping holes are usually 4 to 6 inches in diameter , so a small drainpipe can go through the wall.
- Proper grading. You must have accurate grading when building your wall to minimize the amount of water that flows toward it. Usually, soil naturally slopes toward the wall causing surface water to move similarly.
- Other factors. A granular and cohesionless soil mixture allows water to access weeping holes and perforated piping. A reliable soil mixture should be used for backfilling, so water travels more efficiently and doesn’t become trapped. Eliminating excess moisture should also be considered during the construction process.
Other Tips for a Successful Retaining Wall
A strong and sturdy retaining wall relies on several factors coming together, including proper drainage. The 3:1 rule is a popular method when it comes to the slope of your wall. The change in height for every three feet of wall distance should not go over one foot. Exceeding this can cause your wall to sag or fall over. For example, a residential retaining wall generally does not exceed 4 feet. Anything higher can be overwhelming for your space, and may require additional supports like anchors or cantilevers. Your contractor may suggest a waterproof membrane based on your climate and soil to prevent excess moisture that may remain after run-off is gone.
Start Designing Today
Adding a retaining wall to your yard is one easy way to enhance your space while warding off the negative effects of nature’s elements. It’s best to take your time so you select the best type of design, material, and structure for your space. You must consider many factors when designing and building your wall, so don’t hesitate to ask experts for advice and assistance. Contacting a knowledgeable landscape company can help ensure your retaining wall will remain reliable for years to come.
The post Drainage Tips for Retaining Walls appeared first on KG Landscape Management.
Ready to Start on Your Next Project?
Call us at (763) 568-7251 or visit our quick quote page.
