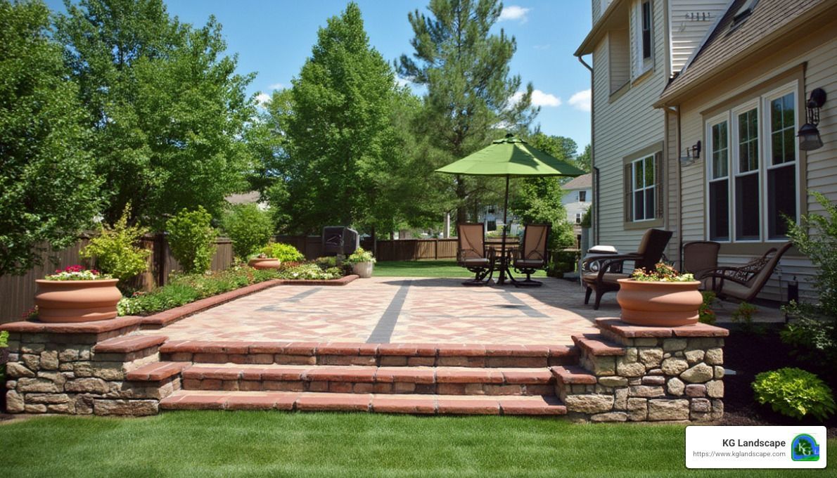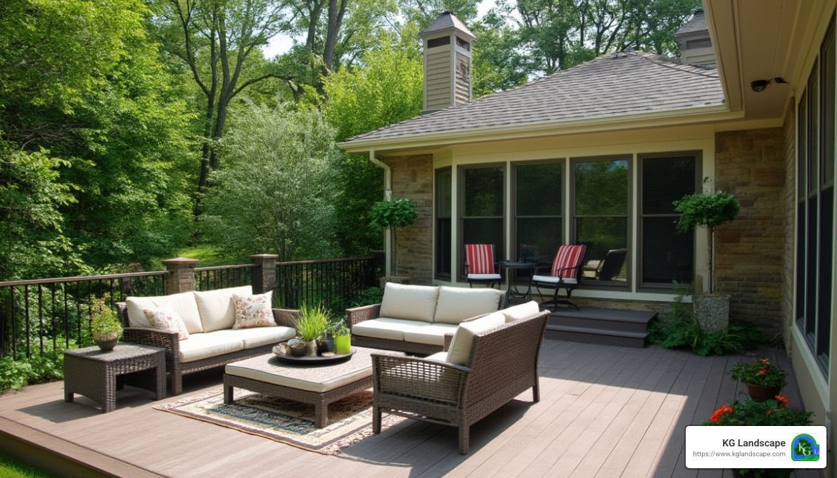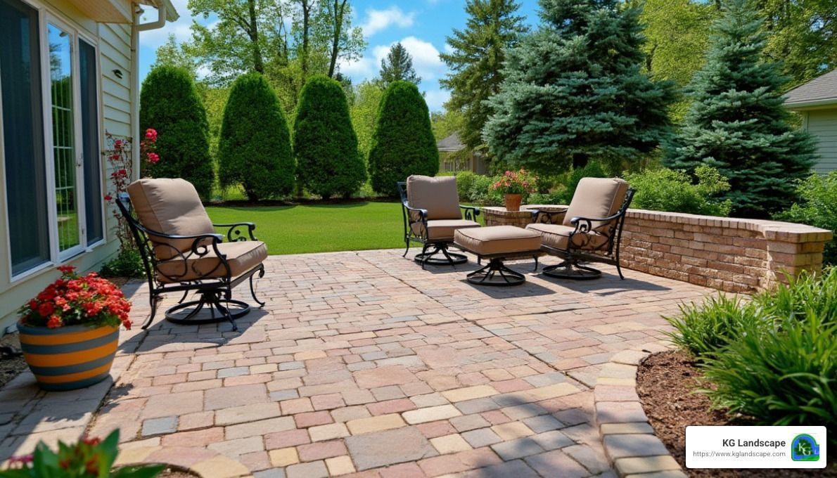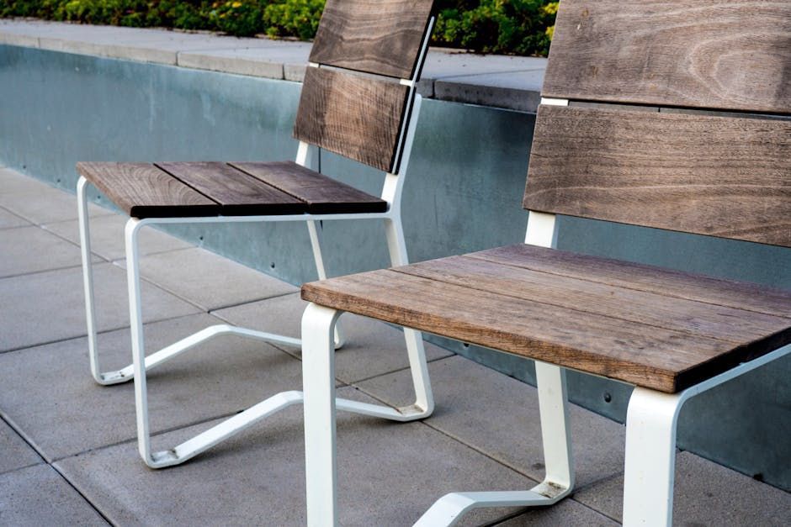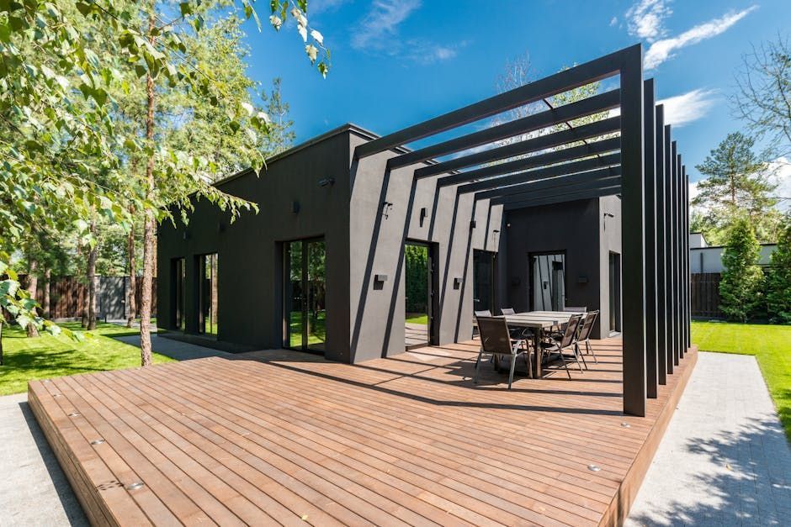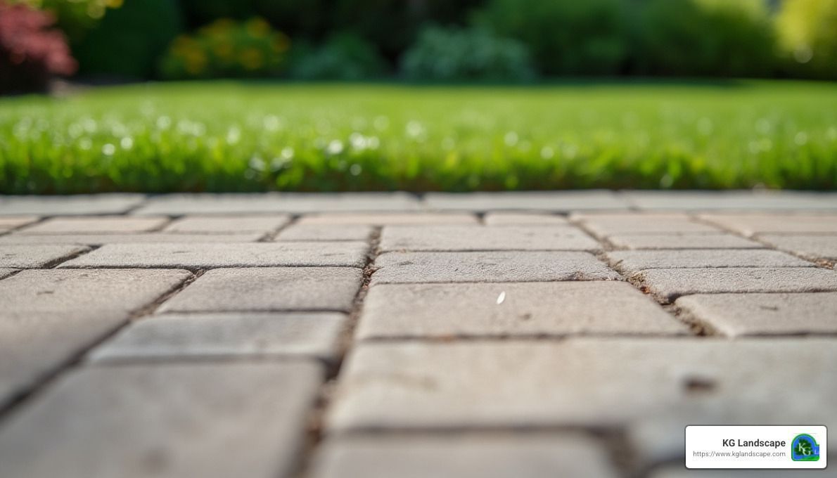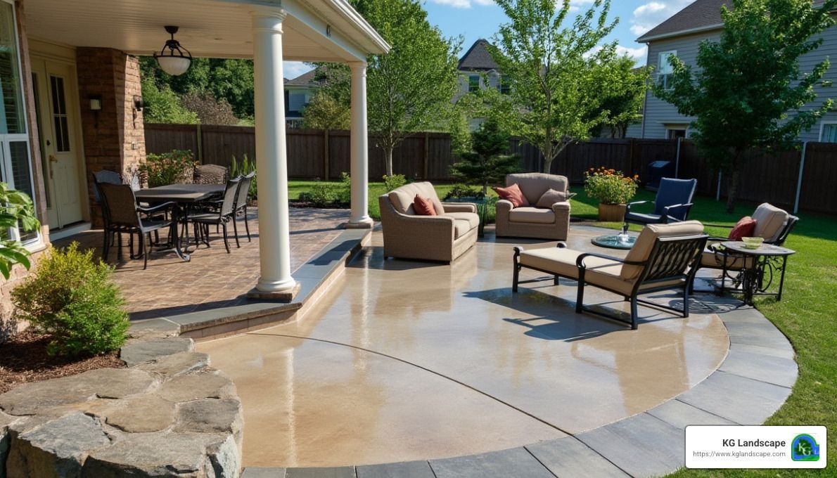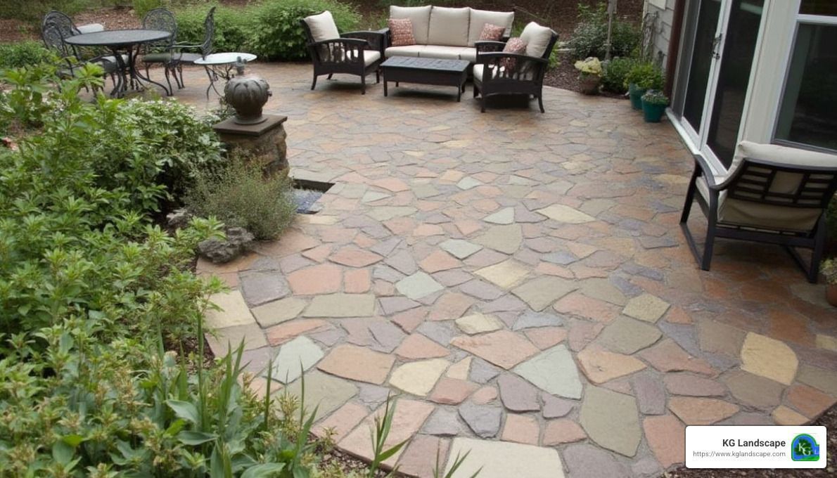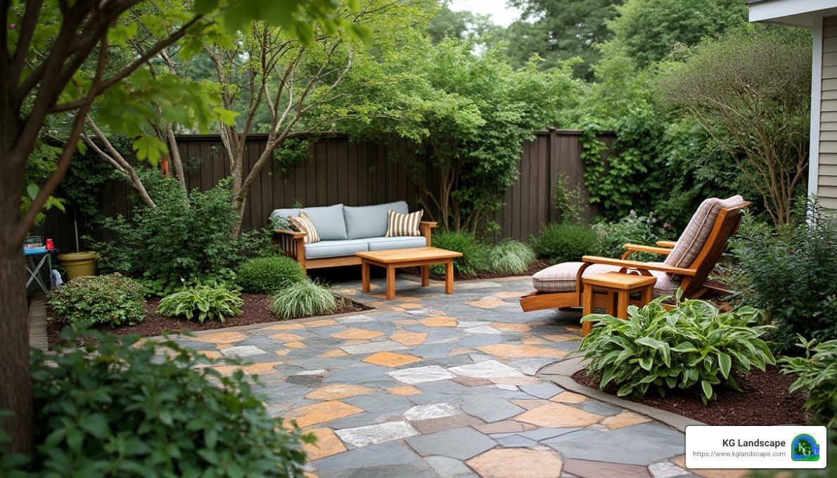Designing Outdoor Walkways for Mobility Issues
People from all walks of life have mobility issues, and for all sorts of reasons. Sometimes it’s a temporary condition, while other times it’s permanent. Whatever the case may be, we’re here to help make your home welcoming and accessible to all. In this post we’ll focus on outdoor walkways
.*
*Note: in this post we’ll be focusing on residential homes, and recommendations here may not fit every situation. Please see the ADA’s guidelines
for more in-depth information on making your home or business accessible.
This walkway transitions seamlessly from the driveway and is wide enough for people of any level of mobility.
Materials
The material you use to construct a walkway is a large part of its accessibility, as is proper maintenance. After all, you can use the best material in the world but if you don’t maintain it, it could lose all its benefit. So what kind of material should you aim for? Ideally, you want to choose a material that can hold up under Minnesota’s changing seasons, lasts a long time, and has a non-slip surface.
Bad:
Avoid walkways made of wood chips, gravel, or packed dirt. The first downside is that these materials create an uneven surface. For people with mobility issues, this is at the very least an annoyance, at the worst, a danger. Even at the best of times, this uneven surface can be a tripping hazard. The second downside is that these materials don’t necessarily stay where you place them. Wood chips and gravel can be kicked about or even moved by a heavy rain. Again, this creates a tripping hazard. The third downside is that paths made of these materials are difficult to keep completely clear of ice and snow in the winter. This can be a danger to anyone using the walkway, not only those with mobility issues.
Better:
Walkways made of paving stones
are a bit of a mixed bag. While they can be done well, they are also at risk for future issues that would impact their accessibility. These risks include loose, tilted, or cracked pavers, or large gaps between them. Any of these issues could cause a problem for someone using a walker, cane, or wheelchair, or someone who’s unsteady on their feet. If you’re really attached to a paver walkway, however, these risks can be mitigated.
First, ensure the pavers are laid on a firm, stable foundation. This will reduce the risk of pavers coming loose or tilting down the road. Second, make sure the pavers are laid close together. Don’t leave large gaps in between where someone could catch a toe. Third, spread dry polymeric sand between the pavers. Wet it down and let it set. Not only will this reduce the amount of weeds that can spring up, but it fills the gaps. Finally, you can add edging
to the side of the walkway. This can help keep the pavers from sliding off to the side.
This paver walkway has a smooth transition from the asphalt driveway, is gently curving, and has plenty of space to maneuver near the house.
Wooden walkways can also be done well, but do have some risks. Wood is usually a pretty sturdy choice, which is great for anyone with mobility issues. However, wood can be rather slippery when it gets wet, especially if it’s not sealed properly. It can also be more difficult to maintain than other walkway options. Still, it’s a beautiful choice for a walkway and certainly can be installed and maintained in a way that makes it safe for guests.
Best:
When creating a walkway for accessibility, it’s hard to beat concrete. One benefit is that concrete is durable and long-lasting. Another is that it’s a non-slip surface, which reduces the risk of falling for anyone with mobility issues. Yet another benefit is that concrete has fewer cracks or gaps in between sections than pavers or wooden walkways. This lack of gaps reduces the risk that someone can catch a toe and risk a fall. It’s even possible to install seamless concrete, further reducing that risk.
One downside of concrete is that it can buckle under the right circumstances. For example, if a concrete walkway is poured near a tree, the tree’s roots will sometimes grow underneath, eventually leading the concrete to buckle upward above the root. This sharp rise can be a big impediment to anyone who’s unsteady on their feet or who uses a cane, walker, or wheelchair. For this reason, be aware of the surrounding area, and plan to install the walkway away from large trees that could impact the integrity of the walkway.
Ramps
Even a few steps can be a difficult—or impossible—obstacle for some people. You’ll need a lot of space for a ramp, but it’s well worth it to make your home as accessible as possible. The ADA recommends that for every inch of rise, you need a foot of length (a 1:12 ratio). So, if you have three steps up to your porch and they’re each 7 inches high, that’s 21 inches of rise, meaning you’d need a 21-foot long ramp. This high ratio is why so many ramps, especially in residential areas, double back on themselves. Ramps should also be at least 48 inches wide, with a 60-inch by 60-inch landing at the top and bottom. This space gives wheelchair users room to maneuver as needed.
This residential ramp is long enough to provide a gentle slope for wheelchair users.
Railings
If installing a ramp isn’t feasible due to cost or space constraints, consider adding a sturdy railing on both sides of the stairs. This option doesn’t help those who use wheelchairs or walkers, but people with canes or who are unsteady can grip the handrails to steady themselves while climbing the stairs.
Choose a railing that can take some weight put on it and won’t wiggle. A wooden railing is a safe choice, and there’s enough variety that you’re likely to find something that matches your existing decor. If you opt for wood, just be sure it’s sanded and stained or painted to avoid giving anyone slivers.
Other Considerations
In all cases, an accessible walkway should be smooth and free of obstructions. This includes clearing away any snow and ice
that accumulates in winter, and keeping the path free of leaves in fall.
Ideally, the walkway should be at least 3.5 feet (42 inches) wide, enough room for a wheelchair. Make any curves gentle rather than tight.
It’s easy to think of a walkway as only leading from the driveway to the front door, but if you regularly host gatherings in the backyard, it might be worth continuing the path all the way around your house. This way, someone with mobility issues won’t have to traverse the grass or go all the way through the house in order to access the backyard.
If your home doesn’t already have some form of outdoor lighting
, consider installing some near the walkway. Even the most sure-footed guest will feel more at ease if they can see where they’re stepping, and it can be a safety issue for people using wheelchairs, walkers, or canes.
If it’s feasible where you live, consider installing some sort of cover or roof over at least part of your driveway and walkway. A covered walkway is more protected the elements, making maintenance easier, and will be safer for your guests with mobility issues. Plus, no one likes getting rained on in the space between the car and the front door.
A well-lit walkway can help all guests feel safe and welcomed.
Does your home need an updated walkway? Contact the experts at KG Landscape
today using our quick quote system
, or give us a call at 763-568-7251.
The post Designing Outdoor Walkways for Mobility Issues
appeared first on KG Landscape Management.





